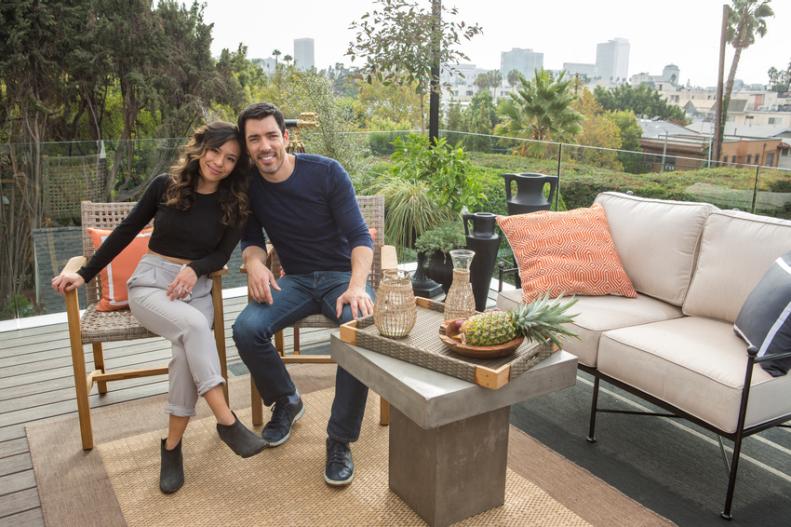1 / 50
Photo: Gilles Mingasson/Verbatim Photo Agency
The Newlyweds
Drew Scott and Linda Phan were married on May 12, 2018 in Italy. Here, the happy couple enjoys their rooftop terrace.









