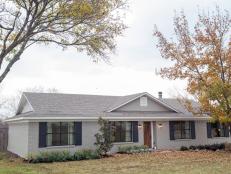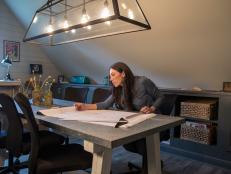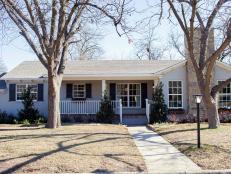Fixer Upper: Plain Gray Ranch Made Bright and Spectacular
Chip and Joanna Gaines help a young couple turn a run-of-the-mill 1958 ranch house into a charmer of a first home with lots of light, color and wide open space.
Before
The Plain Gray Ranch. This house fell well within the clients budget, but the exterior was visually unspectacular and there were more challenges inside. The house was built in 1958 and came with three bedrooms, two baths, 1560 square feet and a large backyard. The asking price was $135,000 leaving around $60,000 for renovations and improvements.
Photo By: Rachel Whyte
After
The exterior is brightened up with fresh paint in a soft cream white balanced out with dark shutters and window boxes in natural wood. Fresh landscaping, and an update to the front porch with new railing, columns and sconces, help elevate the curb appeal.
Tags:
Photo By: Jennifer Boomer/Getty Images
Meet the Homeowners
Chip and Joanna pose for a pic in front of the newly refurbished porch with homeowners Matt and Melissa Yeilding. Matt and Melissa were looking to put down roots with their first home purchase. Their wish list included at least three bedrooms, two baths, an open concept floor plan and a large backyard. Their all-in budget, including any renovations: $190,000.
Photo By: Jennifer Boomer/Getty Images
Before
The kitchen was ordinary, fairly small and had dated appliances and wall covering. Joanna's recommendations included removing a wall to open up the space onto the main living area, essentially reverse the cabinet and counter layout to reconfigure the kitchen and expand its footprint into an adjacent dining nook and entryway.
Photo By: Rachel Whyte
Living Room, Before
The house was originally broken up into distinct spaces, making it feel closed in, and the clients wanted a more open layout. Removal of the wall seen here, separating the living room from the kitchen, was one of the biggest structural changes in the remodel.
Photo By: Rachel Whyte
Living Room, Detail
In the living room, an antique door — seen here at far right — was given new life. Before it was installed here, five coats of old paint were removed and the door sanded to reveal the natural wood underneath. It's a nice custom touch and was a deliberate choice to coordinate with the other natural wood elements used throughout the space.
Tags:
Photo By: Jennifer Boomer/Getty Images
What the World Needs Now
Chip and Joanna celebrate another happy and successful renovation. If you liked this Fixer Upper project, we've got a hunch you might also enjoy this one: Fixer Upper: A Family Home Resurrected in Rural Texas.
Photo By: Jennifer Boomer/Getty Images
We Recommend
Related Pages
- 30 Best Low-Light Indoor Plants
- Design Styles Defined
- Fixer Upper's Best Living Rooms
- 30 Low-Maintenance Plants for Easy Landscaping
- 60 Gorgeous Fire Pit Ideas and DIYs
- 68 Inviting Home Exterior Color Palettes
- The 30 Best Dog Breeds for Families With Kids
- The 50 Best Cities to Live in the US
- 20 Lovable Low-Maintenance Dog Breeds










