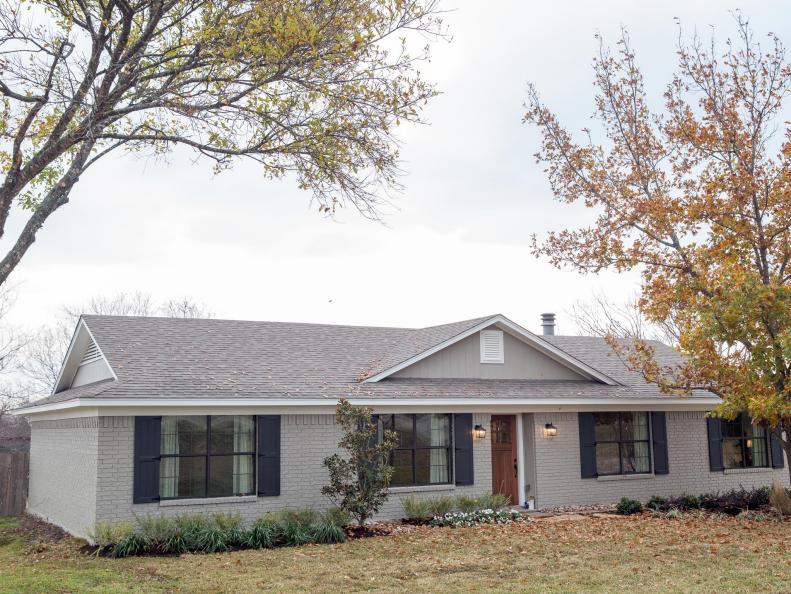1 / 64
From:
Fixer Upper
Raggedy Ranch No More
This curb appeal of this home in Lorena, Texas is greatly enhanced thanks to some of Chip and Joanna's improvments -- including a freshly painted exterior, new shutters and much improved landscaping. Before the reno, the house was drab and scarcely visible from the road due to overgrown and poorly placed trees.









