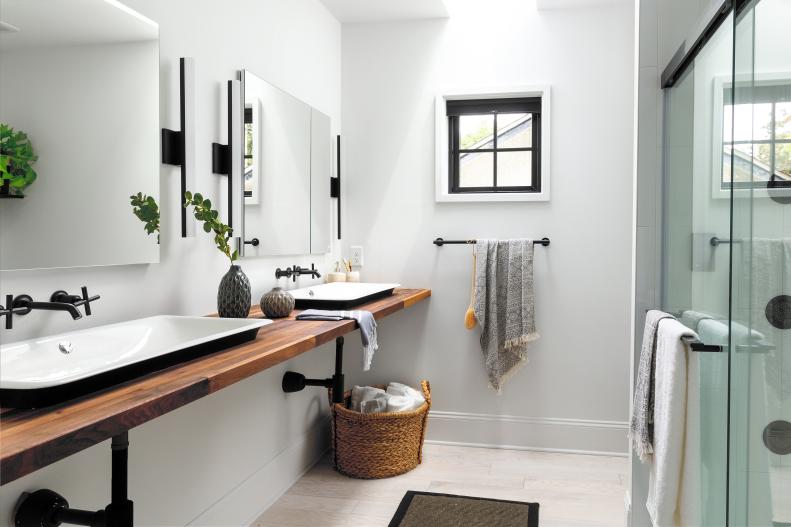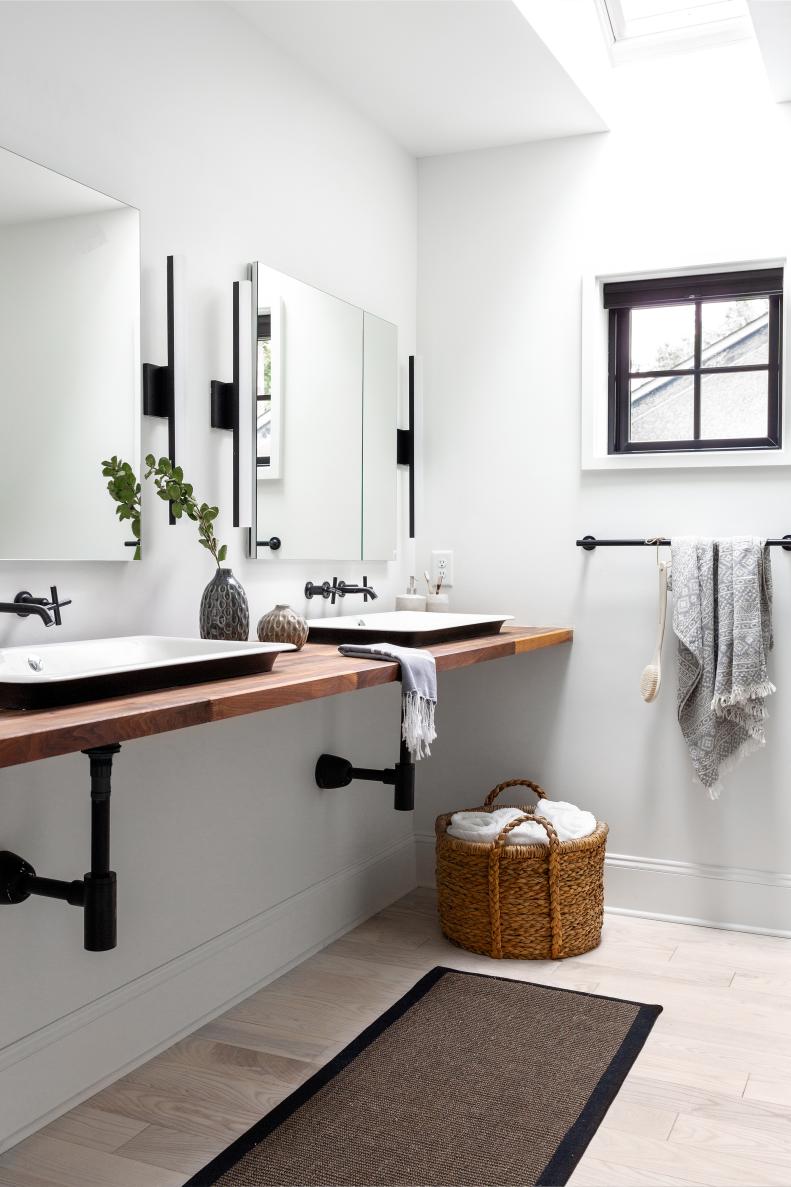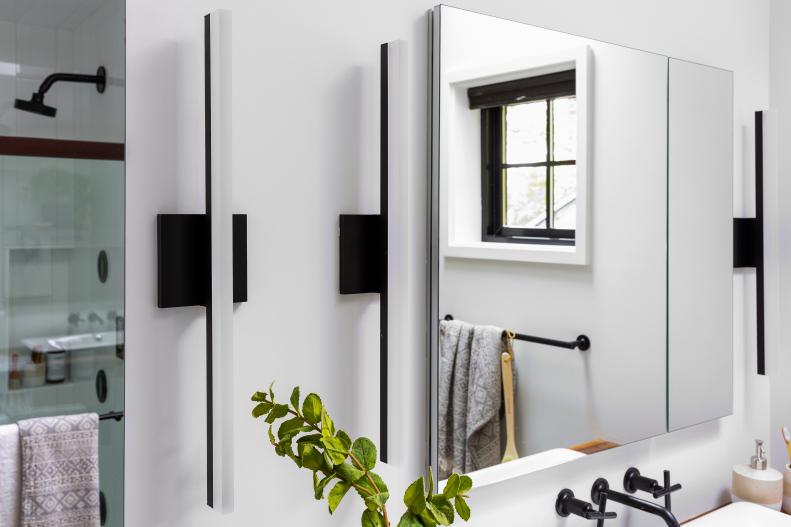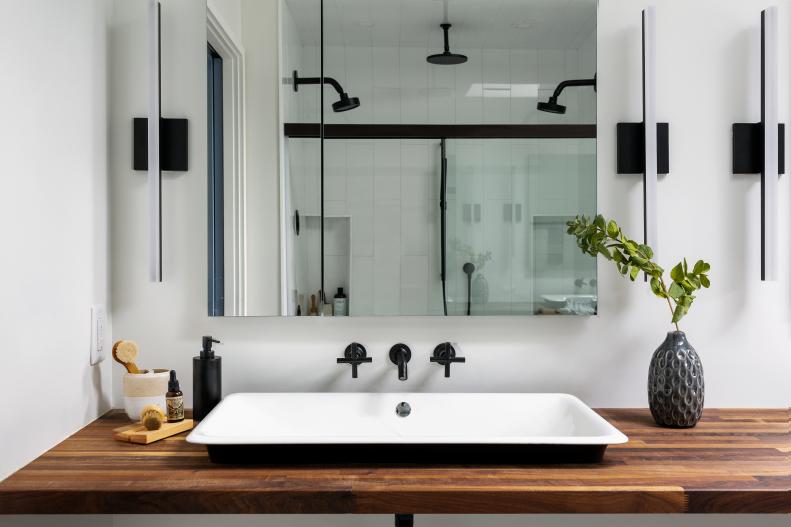1 / 30
Photo: Tomas Espinoza.
From:
Brian Patrick Flynn.
Industrial and Modern Mix
Located across from the master closet, the all-white main bathroom with matte black accents has an interesting mix of industrial and modern design elements. A long butcher-block floating shelf vanity with trough-style sinks and wall-mounted faucets highlights the visual impact of negative space.









