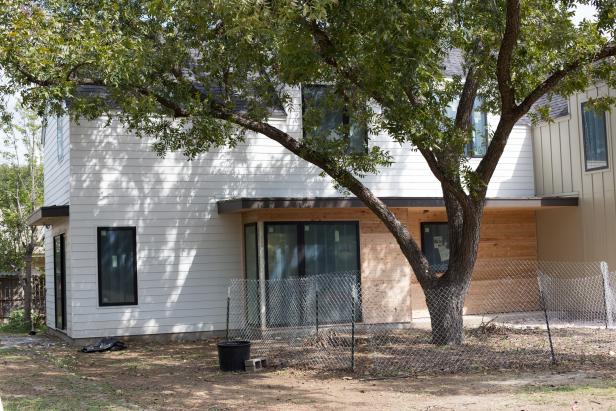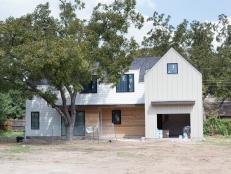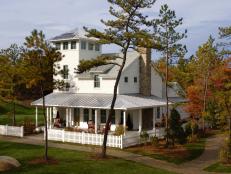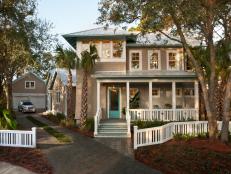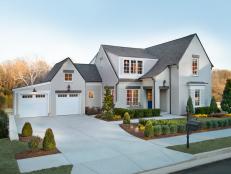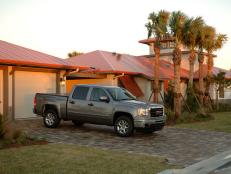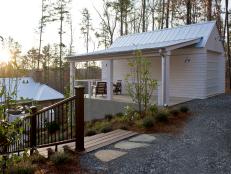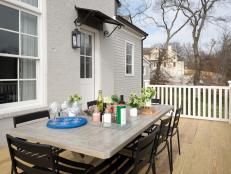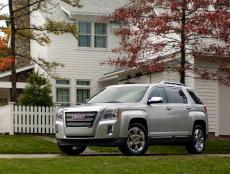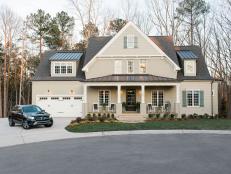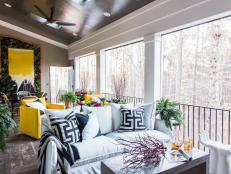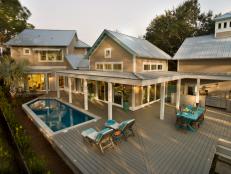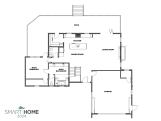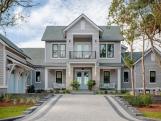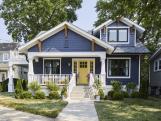Landscape Planning at HGTV Smart Home 2015
Related To:
In the Zilker neighborhood of Austin, Texas, where the HGTV Smart Home 2015 was built, many of the homes were constructed in the 1950s and 60s and their landscaping reflects the style that was popular during that time. There are vast expanses of grass lawns and clipped bushes that anchor the homes to the ground.
Landscaping Install
See All PhotosTo maintain these yards, spray sprinklers were installed to satisfy the thirsty plants and keep them green and thriving. But times have changed along with the way people use their yards and outdoor spaces.
Today, people want outdoor spaces that are as well designed as their homes.Robert Leeper, ASLA, Robert Leeper Landscapes
Robert Leeper Landscapes was brought in to design and install the landscape around the house. “Outdoor spaces are now as important as the living room or kitchen,” Leeper says.
For the HGTV Smart Home 2015, he chose a simple, streamlined, contemporary design that is environmentally friendly requiring less water and maintenance from the homeowner.
While the house was virtually built around the large pecan tree out front, Leeper used that as a jumping off point. It provides the main focal point to the property. The tree offers a lot of shade from the relentless sun that can bake a central Texas landscape so Leeper took advantage of the shade by planting an “area rug,” he says, of low maintenance Zoysia grass. Now it’s a place to cool off and play ball with the kids.
Construction Diary
See All PhotosAustin’s Heritage Tree ordinance requires that old growth trees must remain in place for any new construction. To that end, the pecan tree and native live oaks on the property were saved and incorporated into the new landscape for the home.
A poured concrete courtyard shared by the other homes on the lot is shaded with large scale Mexican sycamore trees that will keep parked cars cool, and help deflect some of the sun glare that reflects off concrete surfaces.
Concrete pavers set into native limestone gravel leads visitors to the front door and because they are spaced several inches apart, rainwater can percolate down into the soil below to water the heritage pecan tree nearby. The gravel winds around to the side yard where a deck for entertaining seemingly floats in the center of the yard allowing it to be naturally cooled by breezes that also help to chase mosquitoes away.
Time-Lapse Photos
See All PhotosThe deck, made of a composite and recyclable material, is partially covered with a galvanized metal pergola to shade it. There’s room on the 15x20 foot deck for a grill, a table and chairs for dining and a lounge area. It’s accessed through the sliding glass doors off the living room and provides a destination for indoor and outdoor living.
A galvanized metal trough typically used for feeding and watering livestock has been repurposed as an herb garden nearby. Filled with soil, the planter will provide herbs for cooking.
The limestone gravel continues to the back of the house in lieu of a lawn and acts as a walkway leading to the screened porch. A water feature is set between two existing mature fig trees that were long ago planted near the back of the property.
The water trough, lined up on axis from the screened porch, serves as a focal point. This galvanized metal trough lends a touch of whimsy and gives a nod to the history of cattle ranching in Texas. It not only serves as an eye-catching design feature but also attracts wild life such as birds to its bubbling fountain and provides ambient sound from the moving water.
Floor Plan Pictures
See All PhotosA 6 foot cedar wood fence that runs around the perimeter of the property provides privacy and security. To soften the appearance, cherry laurel bushes are planted In front of the fence and will grow to about 8 feet tall at maturity. They offer small white flowers and a heady fragrance each spring.
In keeping with the smart features of the home, the plants are watered with a drip irrigation system. Instead of spraying water on the plants from pop up sprinkler heads, a drip system emits droplets of water at the roots of plants where it is most needed. The drip system will also water the front lawn.
Furthermore, a 200 gallon rain barrel or cistern collects rainwater from the roof so it can be used to water the herb garden and any additional plants on the property.
“There are three guidelines we use when designing a landscape,” says Leeper. “It has to fit the style of the home so the architecture and yard work together. It has to fit the lifestyle of the homeowner and it has to fit into what the land can do,” he says. “Here, everything has to be water wise and I wanted the owners to feel like they can take care of it."






