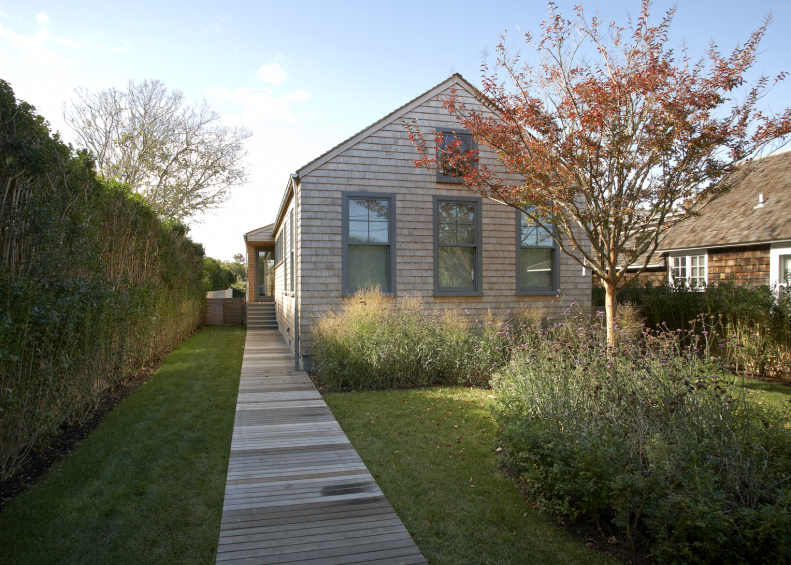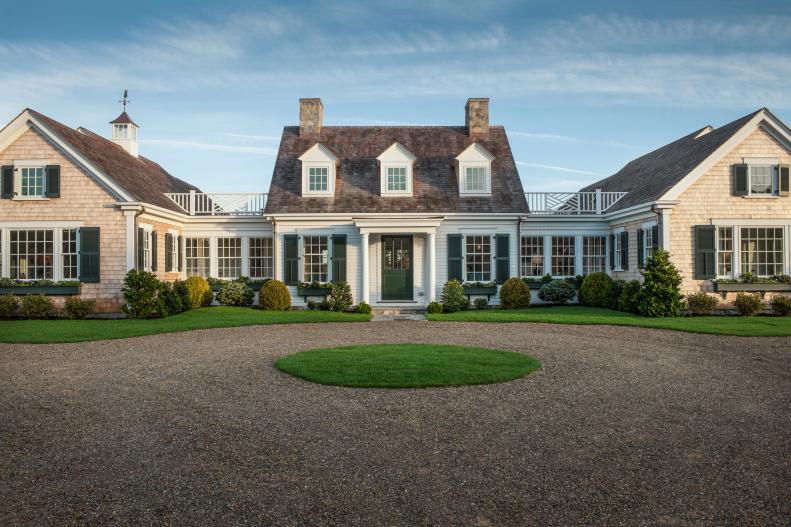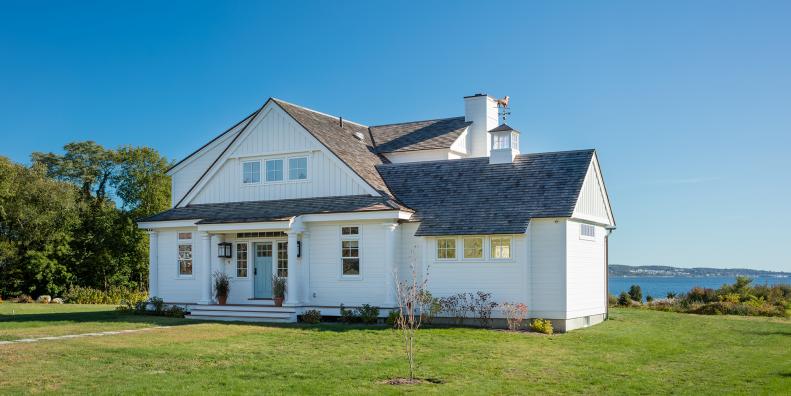1 / 15
From:
Axis Mundi
Keep It Simple and Timeless
This contemporary take on a Cape Cod house pulls in classic design elements, such as the cedar shake shingles, a high-pitched roof with little space between the window and roofline and no overhang on the gables. Located in the coastal town of Sagaponack, N.Y., the home pairs its shingle exterior with blue-gray window trim, and native wildflowers add softness to the landscaping.









