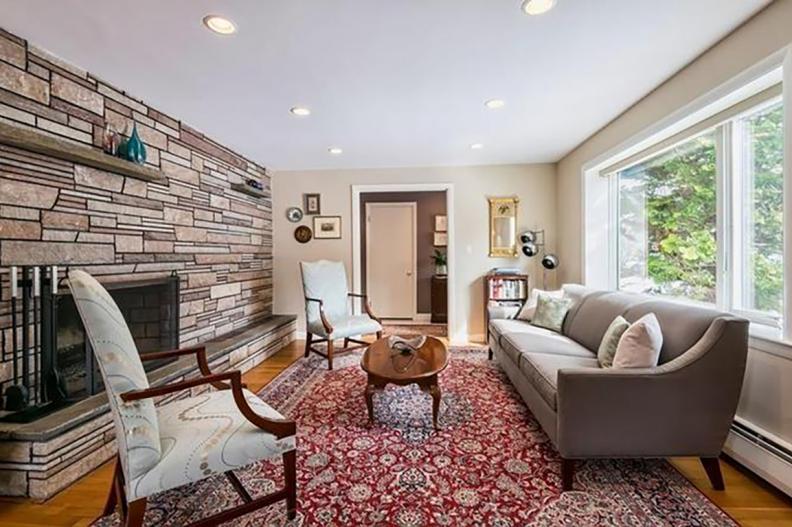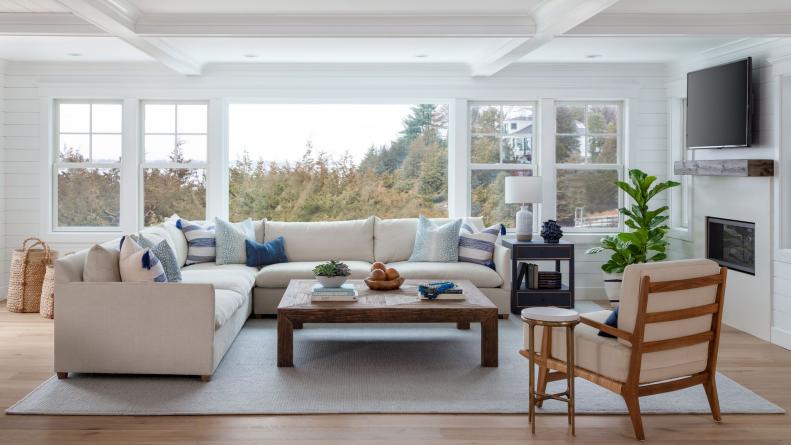1 / 27
Photo: Kyle Caldwell.
From:
North Fork Design Co..
Ocean Views From Airy Open-Concept Living Space
A friendly coastal style is more than appropriate for this inviting seaside home with an open-concept living space. Slubbed natural fabrics are paired with unvarnished wood furniture in the intimate living room cluster. Beautiful blue patterned throw pillows enliven the space and bring the ocean in through walls of glass.









