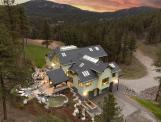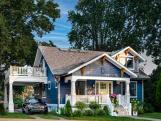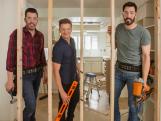Yard Crashers Episodes
Putt and Party Yard
This unused yard goes from plain to party pad with the addition of a putting green and large concrete patio with covered barbecue island. A stone firewall flanked by benches anchors the patio and a custom table is added for alfresco dining. Finally, a creek with elevated stepping stones is added to connect the putting green to the patio.
Floating Deck Party Yard
A homeowner that's struggling with a backyard that's fallen into ruin accepts Matt Blashaw's offer to transform it with defined features. Taking a cue from the homeowner's eclectic style, Matt replaces a patchy lawn, rickety shade structure, and crumbling concrete pond with a system of curved floating redwood decks. Together, Matt and the homeowners build a new gate with "windows" that give the fence line a sleek, modern look. They pour a concrete garden wall that is treated to make it look like wood. A pergola with privacy screens creates a new area for seating. An old shed gets a facelift. And in the center of the yard, Matt and the homeowners place a DIY concrete and metal fire table, which highlights an inviting entertainment space.
Modern Concrete Back Yard
This overgrown, boring yard is transformed into an inviting space for dining and entertaining. The small patio is expanded to include a barbecue island and large dining area made with wood and metal. An additional room provides a sleek concrete conversation area complete with water spillway and fire pit. Finally, bright redwood planters are built and placed strategically to anchor the new space in the expansive backyard.
Backyard Secret Garden
A couple that spends countless hours maintaining a large backyard accepts Matt Blashaw's offer to make it beautiful AND manageable. Matt shows them how to build on the yard's strengths, by identifying areas that can accommodate new seating. An old deck is repaired and expanded to hold DIY storage benches. An ugly porch is concealed with a hanging plant wall they build from steel gutters, which serves as a backdrop for a new flagstone mini-patio. Matt constructs a hidden alcove for the homeowner's roll-in barbecue, and borders it with planters they mold using hypertufa - a gardener's cement that looks like natural stone. The lawn is replaced with pet-friendly artificial turf. And Matt tears out dozens of old railroad ties to clear space for a show-stopping backyard secret garden.
Vegas Gabion Getaway
This empty barren Las Vegas yard is transformed into a lush relaxing space. A paver patio is laid and a steel shade structure is added which provides a dining space complete with new barbecue. Gabions stacked with stone provide a unique retaining wall which includes a cantilevered wooden bench surrounded by lush plants. A fire feature is added along with a gabion water feature surrounded by synthetic turf to complete the modern lines of this makeover.
Rustic Pallet Retreat
A Las Vegas showgirl who's given up on her barren back yard accepts Matt Blashaw's offer to convert it into a relaxing outdoor retreat that's ideal for casual entertaining. Matt takes a cue from the homeowner's love of rustic furniture, and transforms a pile of shipping pallets into a gorgeous dining table, storage island, and a set of benches that enclose a new fire pit seating area. An ugly cinderblock wall is screened off with a beautiful pallet privacy wall featuring a lush waterfall and tropical plants. Another stack of pallets becomes an attractive herb garden. And using a paint-by-numbers technique, Matt and the homeowner turn four remaining pallets into a vibrant wall mural.
Party Pavilion
This family wants a back yard that can host parties for their 5 kids. Matt doesn't disappoint when he transforms the boring yard into party central with the addition of a wood & metal dining pavilion with a unique storage wall, a sheer decent water feature and stucco fire pit. In addition, a privacy fence is added which includes a chalkboard and creative seating for the kids. Finally, a new grill, sod and plants are added to give this family the entertaining space of their dreams.
Woodland River Retreat
A sloped, messy yard has first-time homeowners baffled, until Matt Blashaw offers to help them take advantage of the built-in elevation. Matt shows the outdoorsy couple how to terrace their muddy hillside, and use the slope to create a backyard river, waterfall and fishpond that can all be regulated by remote control. A do-it-yourself footbridge establishes an attractive walkway across the river. Flagstone pathways lead to new areas for outdoor seating. A series of easy-to-install stone walls creates new space for gravel patios, a sunken campfire pit, a natural stone bench, and pine forest plantings. Together, Matt and the homeowners transform a pile of reclaimed barn wood into a gorgeous chevron dining table, complete with gabion legs that they fill with river rock.
Elegant Chill Pad
This homeowner is desperate for a place to lounge and entertain her large group of friends. Matt and his crew hit the ground running by building a rustic metal seat wall with composite cap, a precast-fireplace with hearth and a redwood pergola, which includes a lush espalier screen wall, two bubbling rock water features, fresh sod, and a beautiful outdoor kitchen with kegerator. And finally, planting beds filled with colorful plants to give this single homeowner additional beauty in her yard.
Old World Stone Wall Patio
A couple of first-time homeowners are confused by the shape of their oblong backyard, until Matt Blashaw offers to help them add new dimension and features to the oddly shaped space. Taking a cue from their love of archery and wine, Matt designs an Old World style yard, with cobble pathways and DIY stone walls they shape from moldable concrete. A giant stone fireplace with a cozy hearth highlights a welcoming seating area on a new patio shaded by giant umbrella planters. Matt and his crew show the homeowners even more ways to mold concrete into a stone water fountain, and a footbridge that is shaped and stained to look like natural wood. Carpentry projects include a DIY archery wall, wine barrel bar, and a dining table with a twist: a heavy-duty tabletop featuring a stone Lazy Susan.
Backyard Hot Rods
These homeowners are classic car lovers with limited resources to create an entertainment space that is functional and private. Matt Blashaw and crew pimped this backyard with a decorative redwood sanctuary, a natural dry stack seat wall, a brand new flagstone patio and a one-of-a kind 1950's model truck for a BBQ island, and a tricked out 1930's model car water feature. All surrounded with a lush garden of privacy plants, large mature trees and blooming annuals.
Zen Retreat
A drab yard is turned into an outdoor room when the existing deck is enclosed with slat walls that define a new lounging area with fire boulder, and an outdoor kitchen with dining area. Different colors and textures of plants are added along with a red urn fountain. Finally, the existing grass is scaled down and topped with three red arbors, lanterns, and a tea house sculpture for a look that is relaxing and Zen.
Spa Retreat
A postage stamp of a yard is converted into an outdoor retreat, which features a new composite deck and arbors with massive stone columns. A double plexiglass wall of water is the backdrop for a relaxing jet spa. Custom stepping pads made of colorful tumbled glass adjacent to an extended stained concrete patio. Finally, a crushed limestone pad is compacted for this outdoor living area and unique fun and play coffee table. Beautiful trees and pops of color fill new masonry planter boxes.
On TV
Follow Us Everywhere
Join the party! Don't miss HGTV in your favorite social media feeds.
Luxury Home Giveaways
HGTV Smart Home
A sophisticated Southwestern home in Santa Fe, New Mexico
HGTV Dream Home
A modern mountain getaway in Morrison, Colorado
HGTV Urban Oasis
A Southern-inspired escape in Louisville, Kentucky












