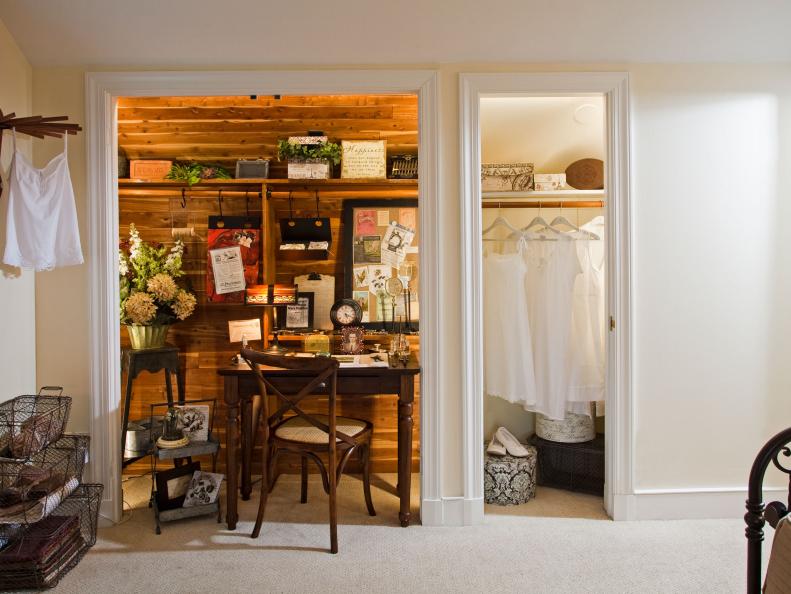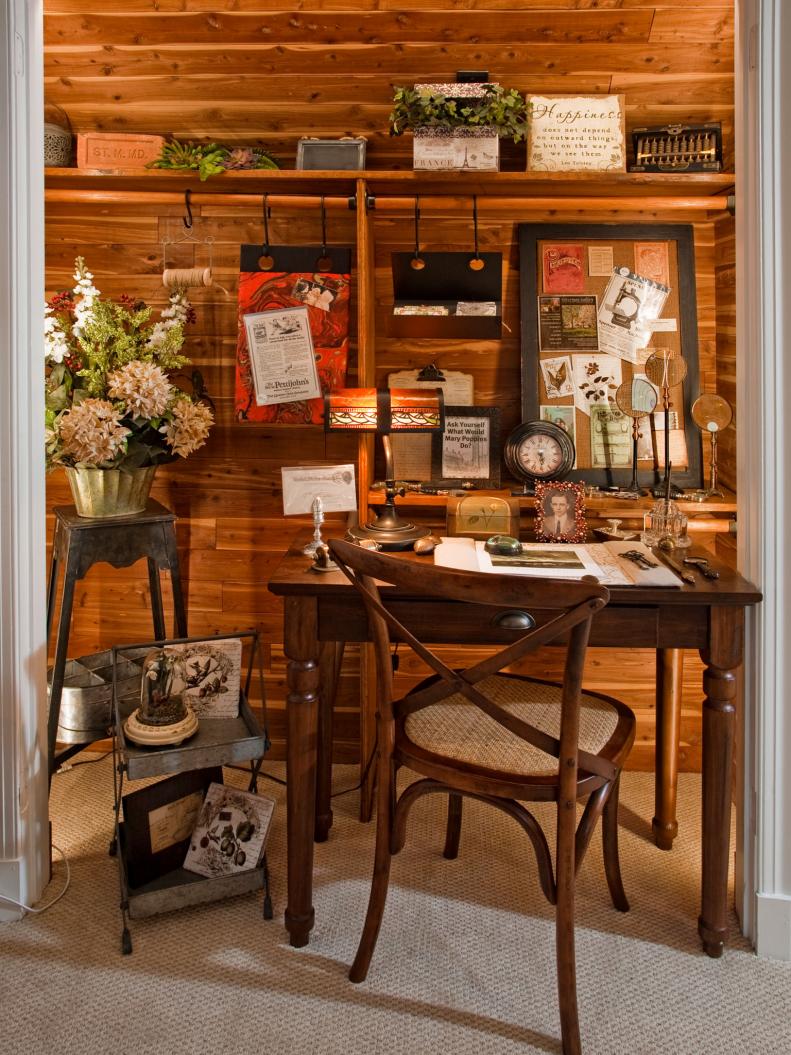1 / 17
Photo: Kolanowski Studio; Design By: Morning Star Builders
Fold It Into the Laundry Room
Careful planning and ingenuity helped Morning Star Builders fit an office and wrapping station into a narrow laundry room. "The custom pull-out cabinet was designed by a trim carpenter with heavy duty drawer glides. The inner parts came from Proslat. And, believe it or not, the wrapping station was created using a paper towel holder and hooks," say the team at Morning Star Builders.









