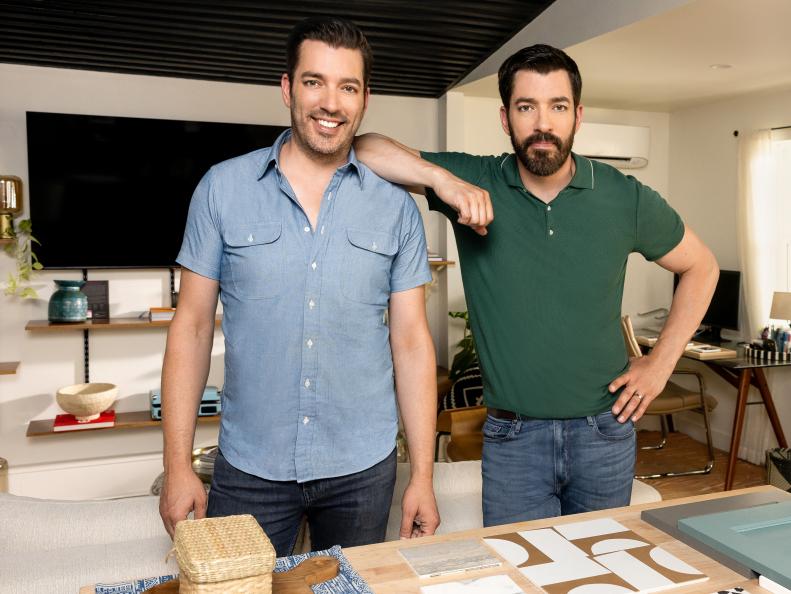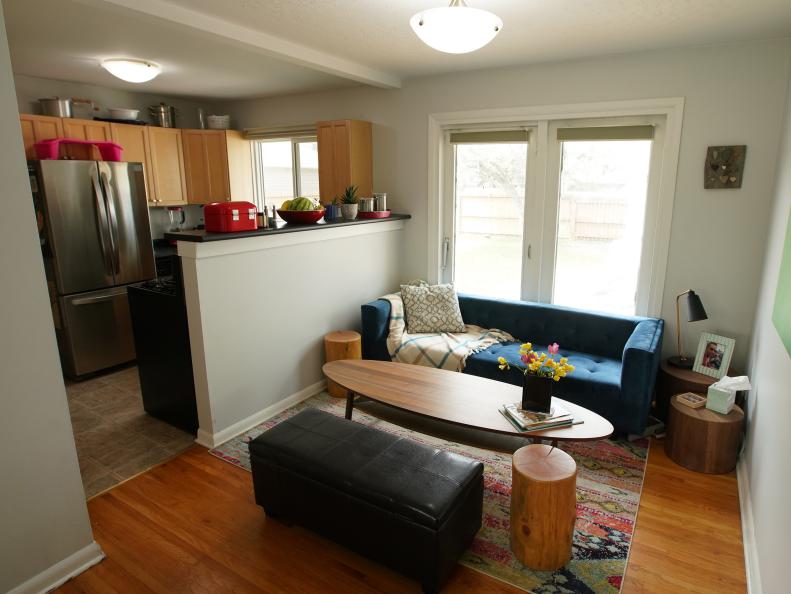1 / 47
From:
Property Brothers: Forever Home
Forever Home: Our Favorite Remodels
As Drew and Jonathan Scott say, "A house is four walls. A home is where memories are made." In Property Brothers: Forever Home, the brothers work with homeowners to understand what they need in their special, forever spaces. Then, whether it's improving a floor plan, adding storage or enhancing overall accessibility, Drew and Jonathan work to make their clients' renovation dreams come true.









