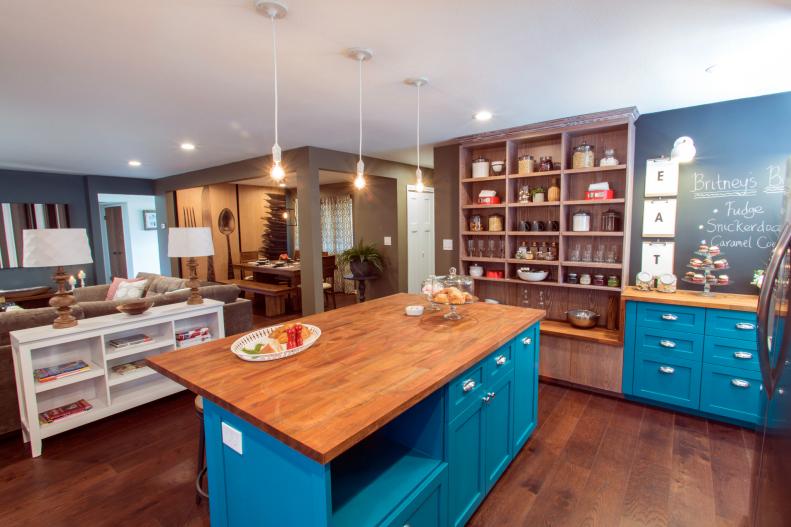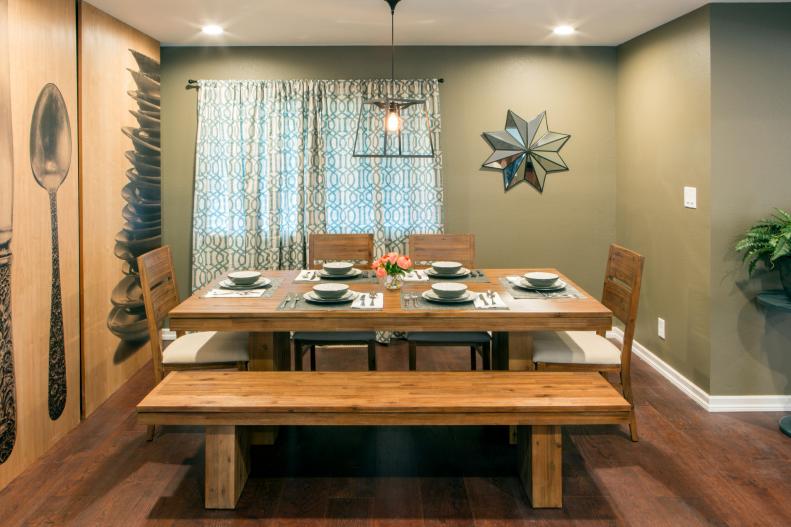1 / 50
Photo: Gilles Mingasson / Getty Images.
From:
John Colaneri and America's Most Desperate Kitchens.
Beautiful Baker's Kitchen
Kitchen Cousins Anthony Carrino and John Colaneri transformed a dated and dysfunctional kitchen into this modern rustic space that's specially conceived to be the ideal baker's kitchen.









