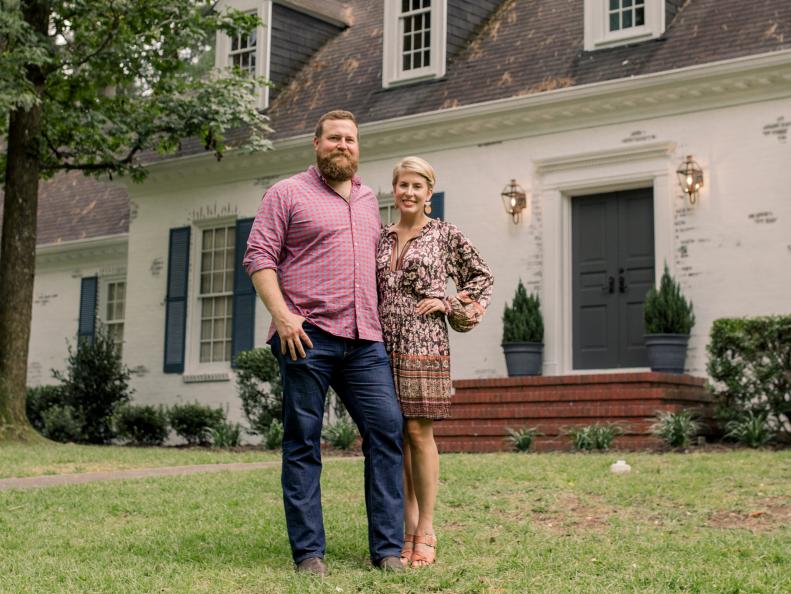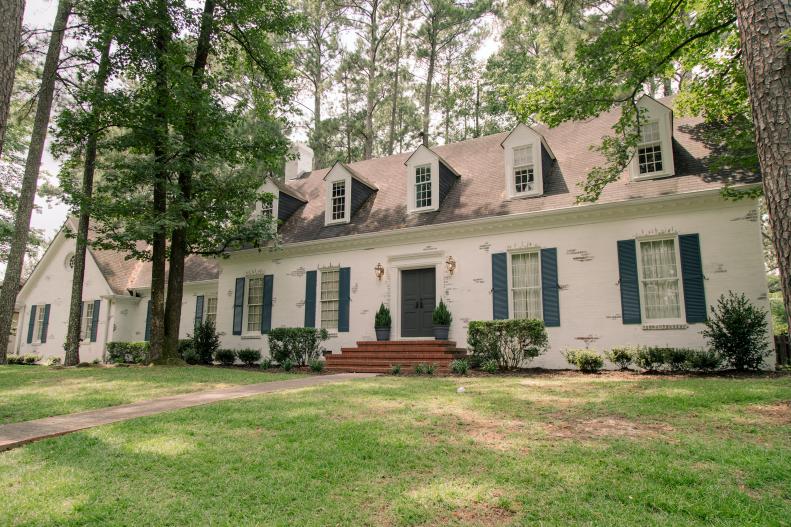1 / 46
Photo: Laura Good,Laura Good,Laura Good
The Ladd Project: The Backstory
A surgeon and his wife are moving bacl to Laurel, Mississippi from New York City. They enlist the help of Ben and Erin to find just the right home — and one within their budget of $380,000. "They're moving here from the Big Apple," says Ben. "That's pretty big. With that kind of money, you can get a lot of space here in Laurel." Considerably more, let's say, than in NYC.









