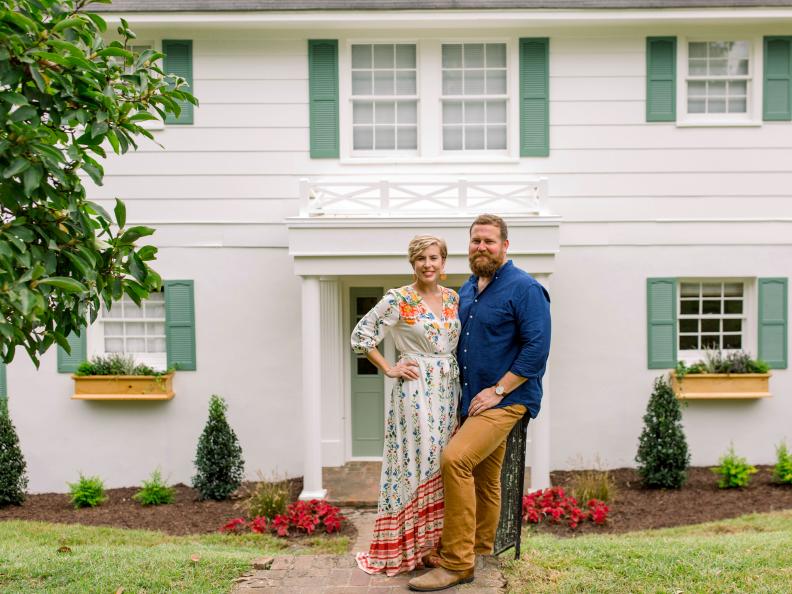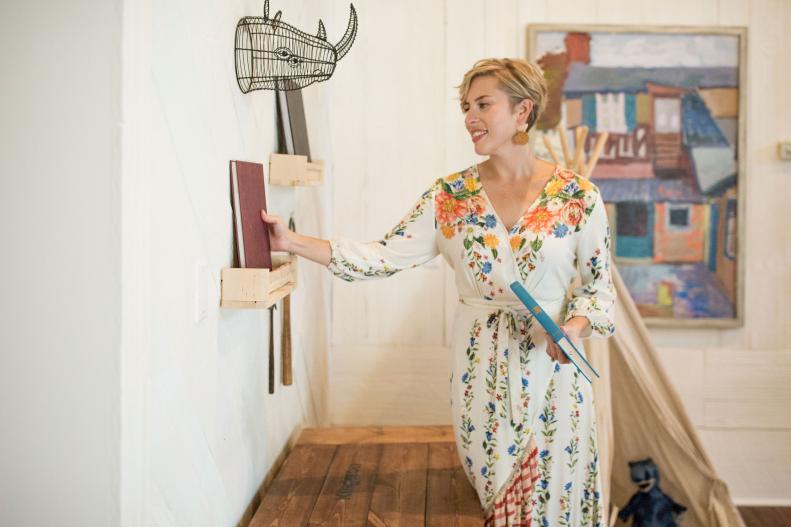1 / 37
Photo: Laura Good
A Project of Particular Purpose
A photographer and close friend of the Napiers is looking for a traditional home with a touch of modern style. After deciding on a classic home — of mansion-like proportions but in need of some substantive updates — the new owners enlist Ben and Erin to make over the tired house to create a stylish, spacious and family-friendly home.









