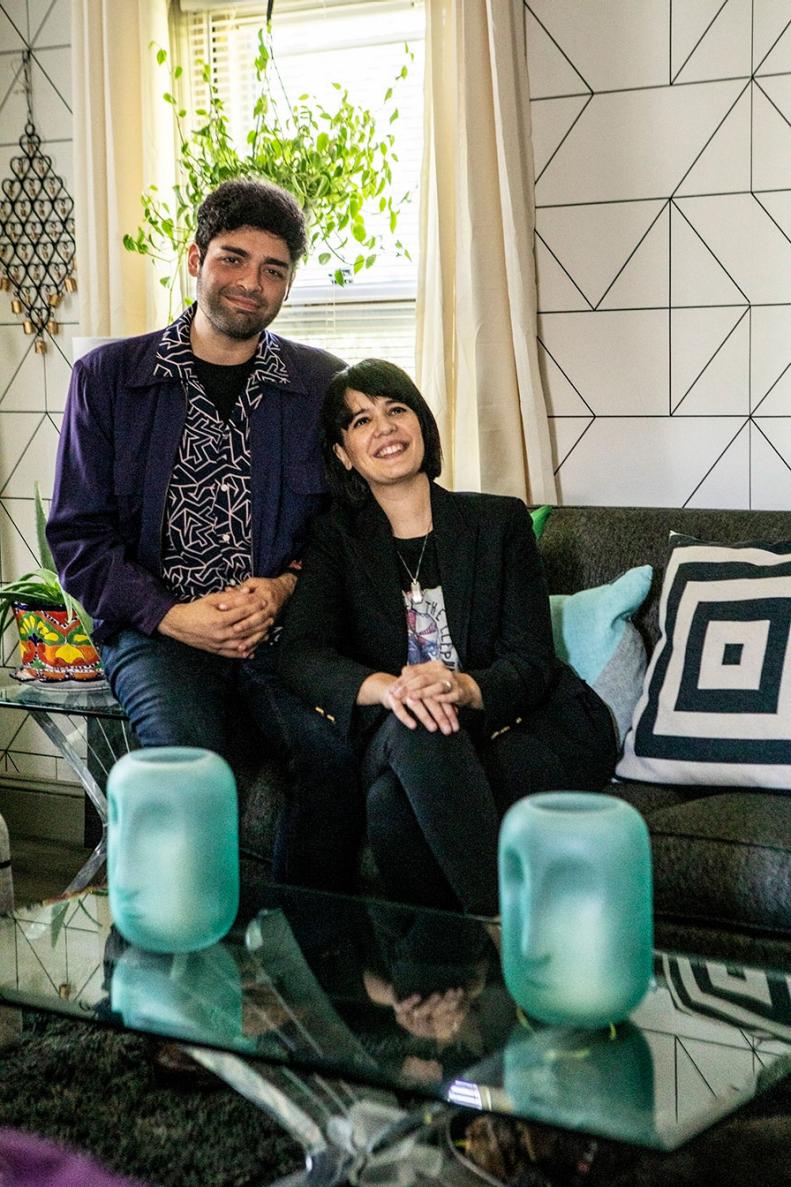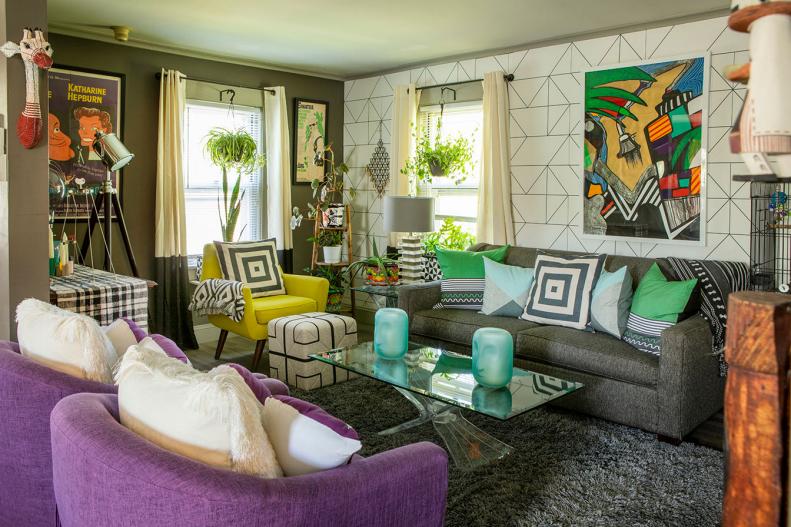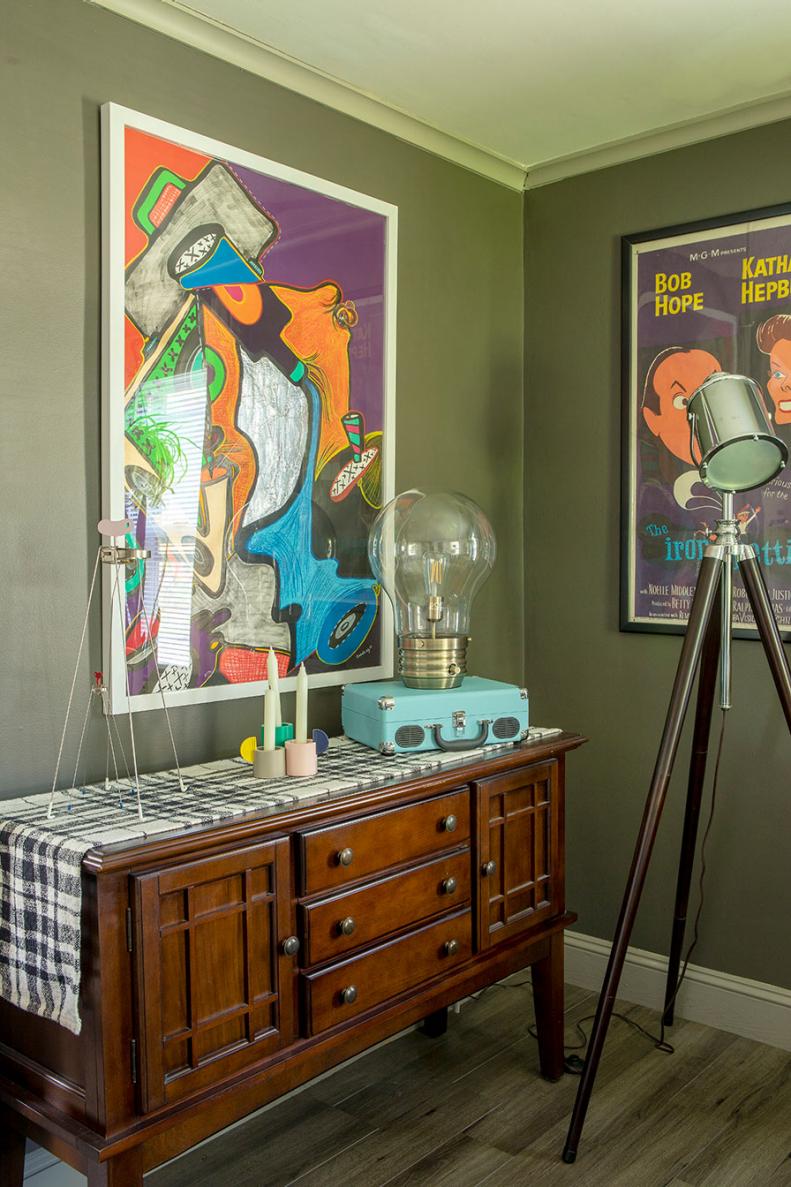Two Creative Old Souls Under One Roof
Michelle and I both share a love of classic movies, literature, art, design and homeliness. As two kids from middle-class families, we’ve never had a lot of money to spend on furniture or construction, but our vision and creative sensibility have always been enough to create a space that looks both authentic and custom-fit for our personalities.
When I met Michelle eight years ago, she showed me Fritz Lang’s 1927 silent horror classic Metropolis on our first date. Most modern-day people may have found this an odd selection as a romantic film, but I knew I had found my partner. Our imaginative, worldly spirits forged an instant bond.
Michelle has been an installation artist and painter for close to two decades, producing both large public art structures and gallery work around the country. In my humble opinion, she is a genius with impeccable design sense but she never boasts about it — she simply designs our atmosphere to suit both her and myself. I’m a writer who looks toward the future — in regards to how we view race, culture, food and human life — but with immense respect for the past. Together, we’re a warm, inviting and innovative force to be reckoned with.









