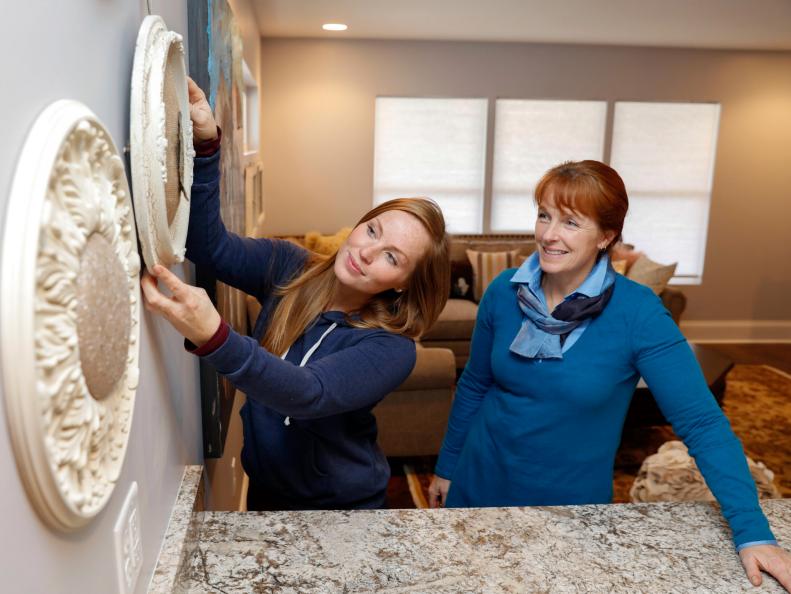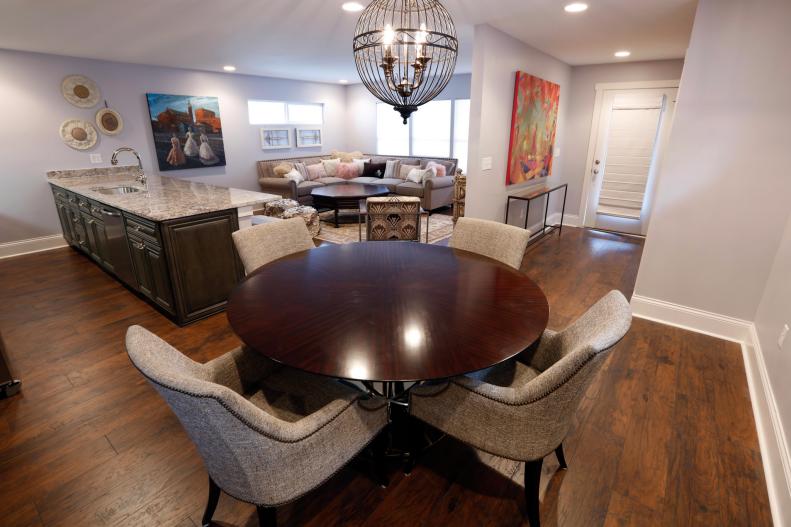1 / 43
Photo: AJ Mast/AP Images.
From:
Good Bones.
Creative Upcycling, With Context
When Karen and Mina undertake a renovation on an old home, Karen likes to incorporate touches of the home's history in the modern design. Here Mina installs some custom wall accents in the finished kitchen of a remodeled home in the Indianapolis neighborhood known as East of State. Karen took ceiling medallions salvaged during the demolition phase of the project, then modified and repurposed them as wall art.









