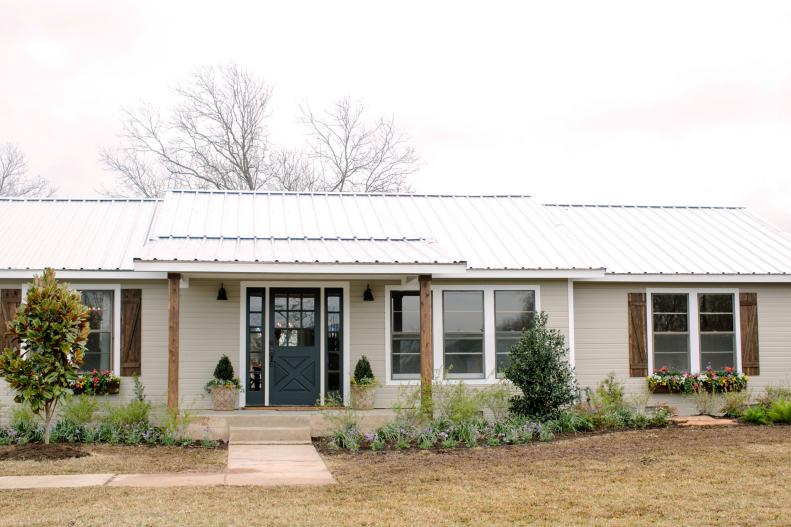1 / 55
Photo: Rachel Whyte.
From:
Fixer Upper.
Country Charmer Fit for the Kings
Chip and Joanna turned a no-frills ranch house in the tiny town of Hubbard, Texas into this welcoming retreat for Paul and Deanna King, a couple who prefer a life away from the bright city lights.









