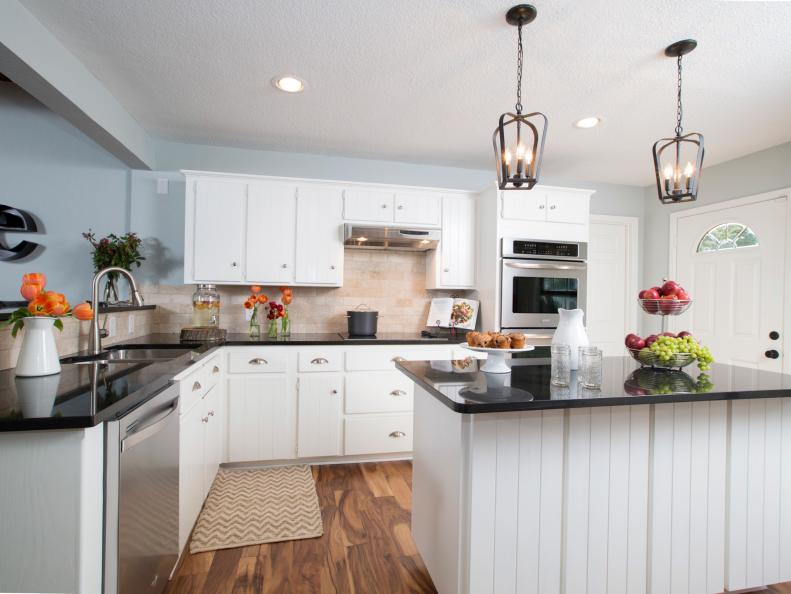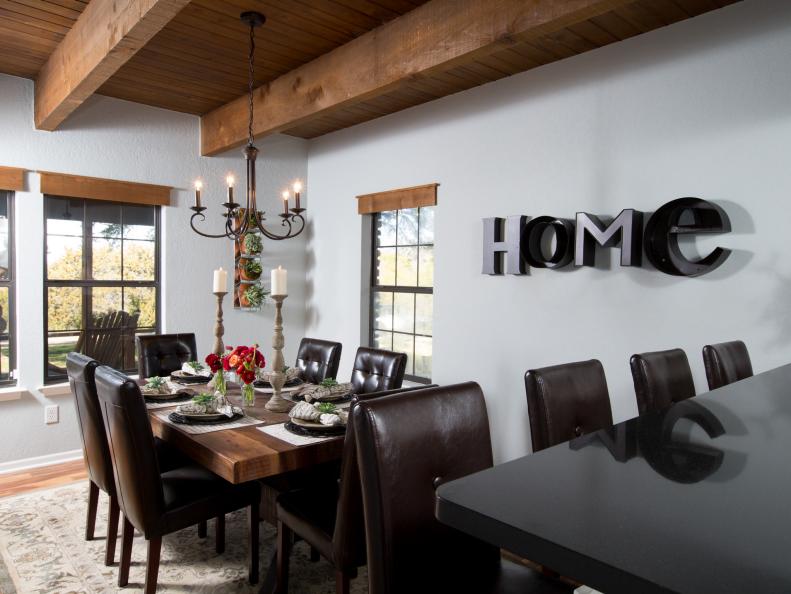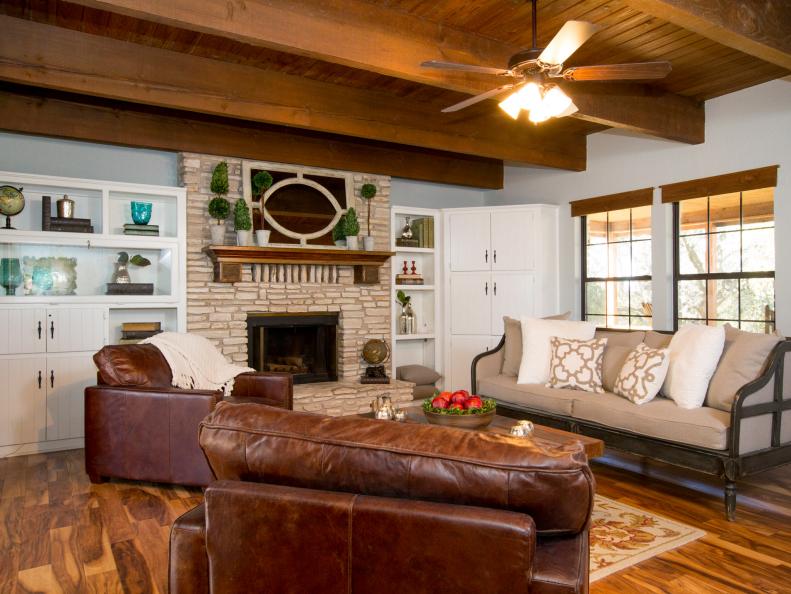1 / 80
Photo: Sarah Wilson/ Getty Images.
From:
Fixer Upper.
Feeling Expansive
A focal point in this Fixer Upper renovation was the makeover of an outdated country kitchen. Chip and Joanna merged two spaces by removing a wall that had separated kitchen from the dining room. Removing the wall gave both rooms a larger and more open feel.









