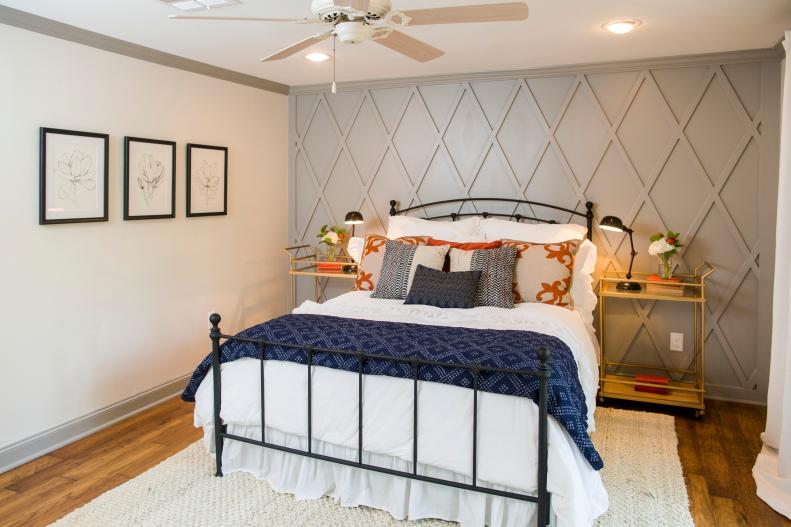1 / 50
Photo: Rachel Whyte.
From:
Fixer Upper.
Kitchen Overhaul
In order to upgrade a dated kitchen and create this sleek and open space, a large interior fireplace had to be dismantled and relocated. Prior to the renovation, a large brick hearth and chimney had separated the kitchen from the living room.









