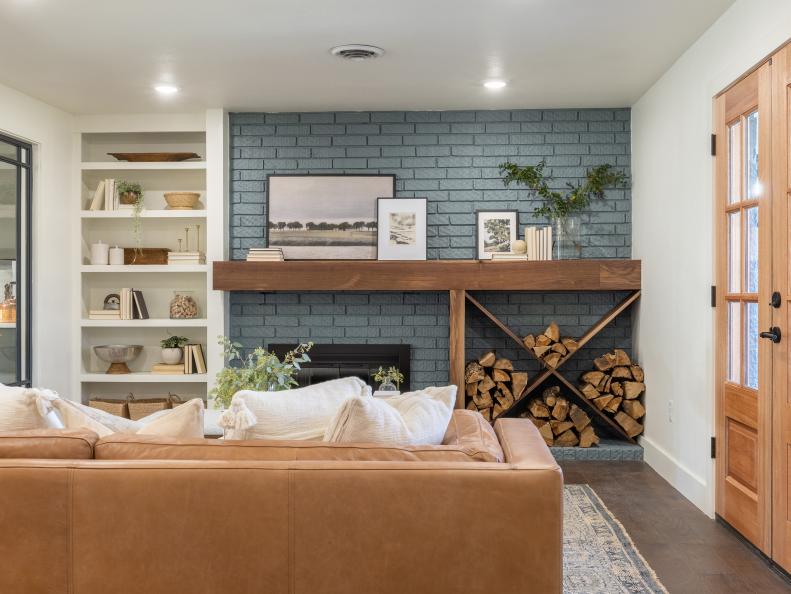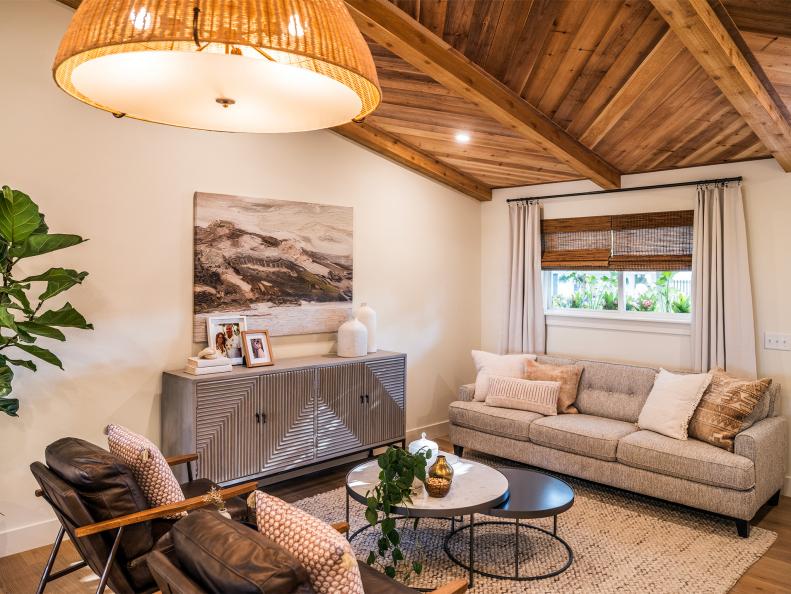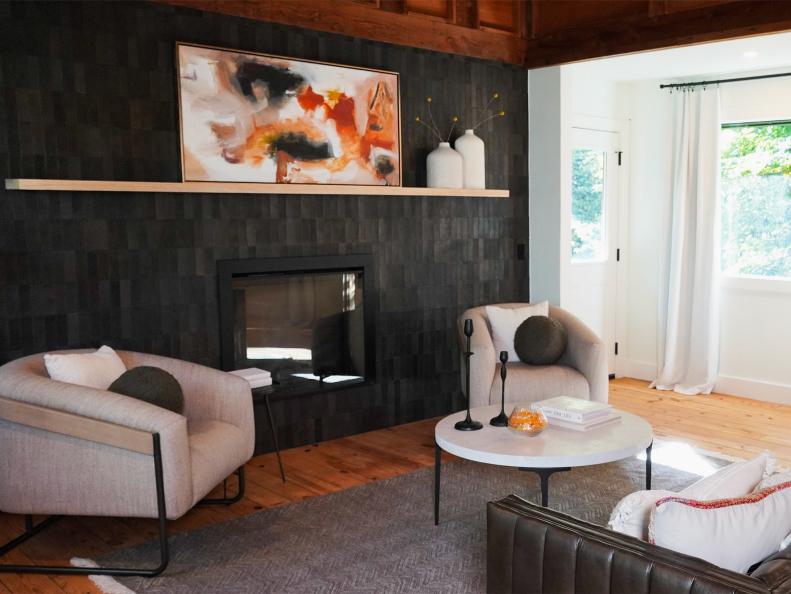1 / 40
Photo: Shane Bevel
Create Forever Homes With Dave and Jenny
Dave and Jenny Marrs love small-town America, particularly their hometown of Bentonville, Arkansas. The husband-and-wife team brings historic homes into the present with incredible renovations that are full of character. We’ve pulled together Dave and Jenny's best Fixer to Fabulous designs. The Marrs’ coolest kitchens, bedrooms, bathrooms and living spaces lie ahead.









