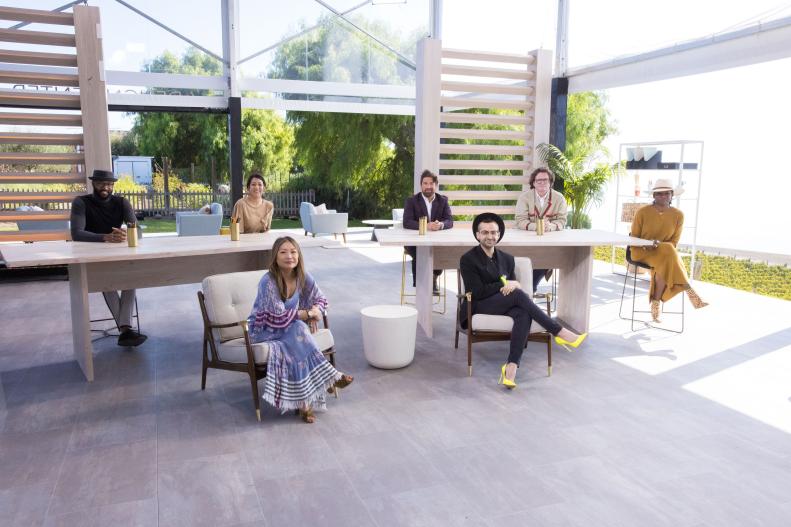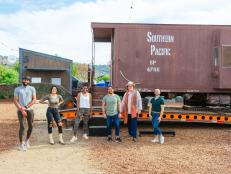1 / 20
Photo: Rob Pryce/Lando Entertainment
And Then There Were Seven
Seven contestants remain in the high-stakes competition on Design Star: Next Gen. In this week’s challenge, the designers are tasked with designing a home office that can transform seamlessly into a party space for happy hour and evening entertainment.












