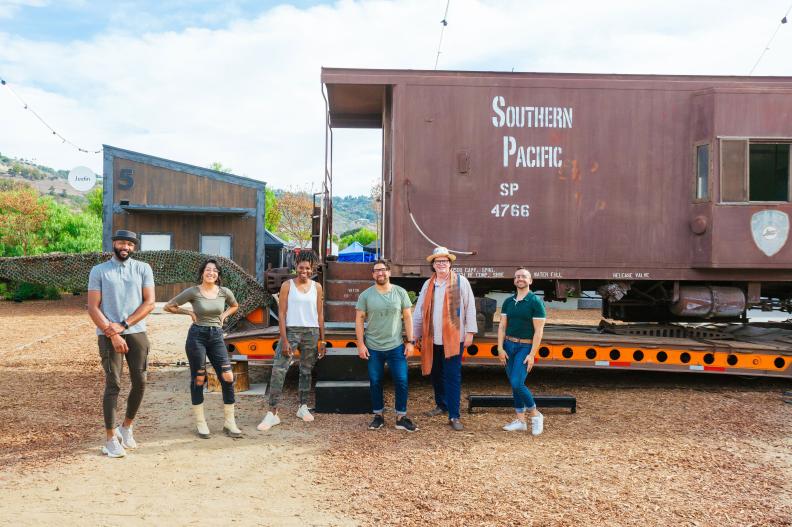1 / 20
Photo: Rob Pryce/Lando Entertainment
An Unconventional Design Challenge
Designers are tasked with upcycling unexpected vessels into functional, livable spaces. Divided into teams selected by Eli, the previous challenge winner, the six remaining contestants are put to the test in reimagining how to decorate the interior of an airplane, city bus, and train caboose. There was only one stipulation defined in this challenge: the new space must incorporate a sleeping area.









