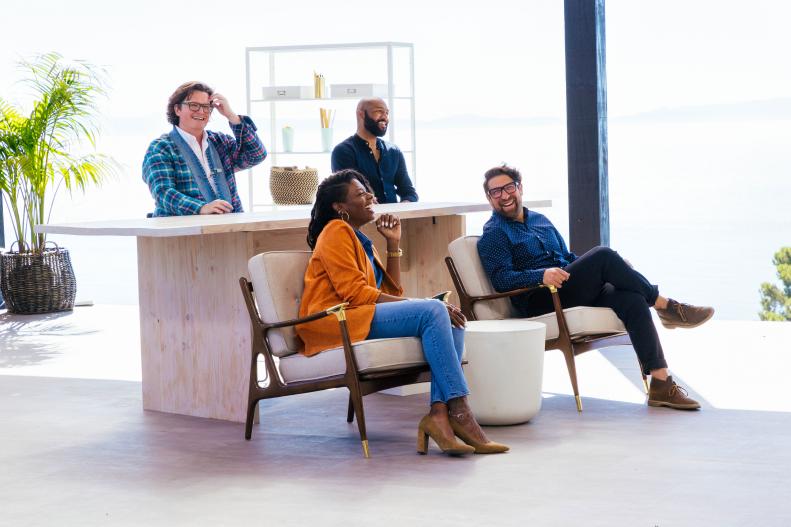1 / 20
Photo: Rob Pryce/Lando Entertainment
Four Competitors Remain
The remaining designers – Chris, Carmeon, Justin and Eli – compete against one another in this week’s episode to transform their design labs into spaces inspired by famous TV kitchens. The challenge specifies that each TV kitchen needs to be re-interpreted in a practical, real-life layout. The designers are welcomed to incorporate color and signature items, but must also include three specific nods to the inspiration space.









