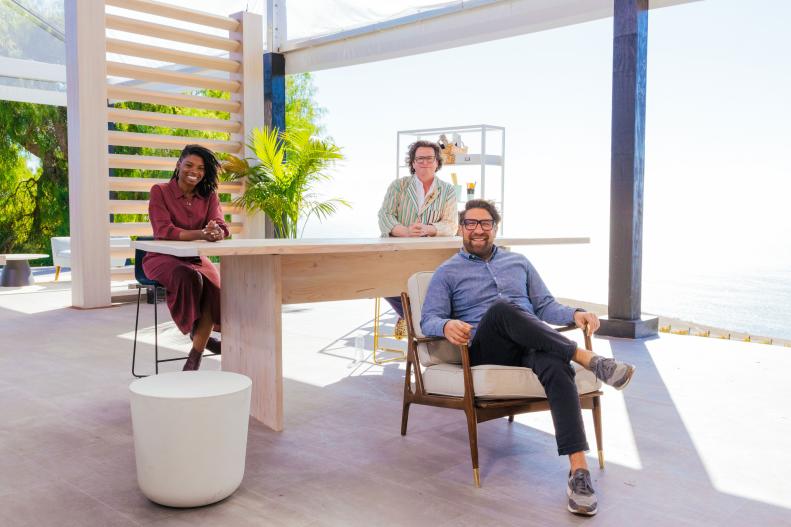1 / 21
Photo: Rob Pryce/Lando Entertainment
The Final Challenges
Carmeon, Chris, and Eli compete in the finale of Design Star: Next Gen. This two-stage finale begins with an initial competition in which the designers create a primary bedroom to reflect their own signature style and unique brand. The judges will review the spaces and eliminate one of the three contestants on Day 2. The two remaining designers will race to the grand prize in the second competition, which challenges them to create a full build-out of their dream room including architectural elements. Who will come out on top?









