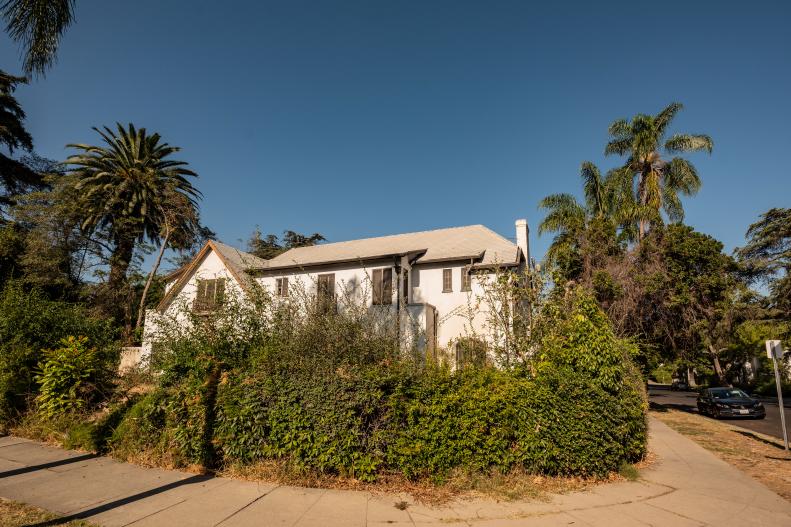1 / 73
Photo: Dennys Ilic
It All Comes Down to This
Down to the Wire. It's the final phase in this six-part saga of the latest Brother Vs. Brother competition, and the focus for this round is on the home exteriors. Drew and Jonathan each have a vision for creating spectacular outdoor spaces that they hope will help give them the edge when they flip their project homes. In the end, though, it's the net proceeds of the sales of the refurbished mansions that determine the ultimate winner.









