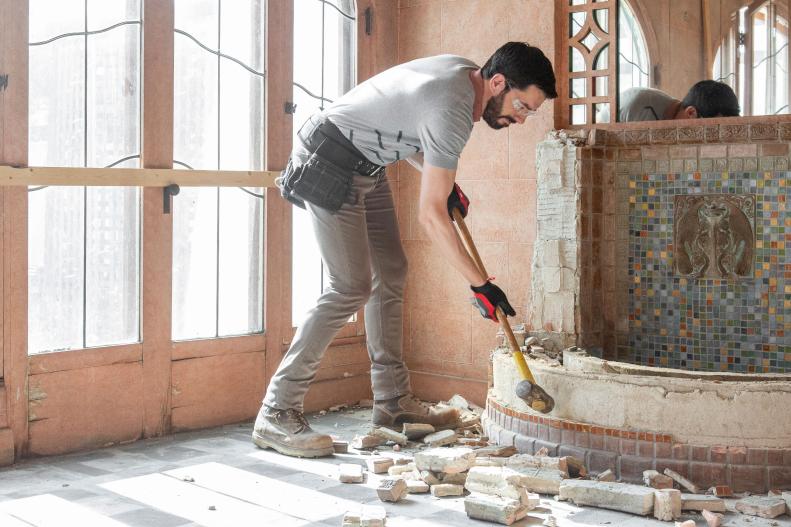1 / 60
Photo: Dennys Ilic
Brotherly Love
Jonathan and Drew get set for round 2 in their grand-scale contest, each renovating a historic but neglected mansion in LA's Hancock Park — which is also the neighborhood that Drew and his wife Linda call home.









