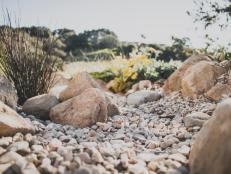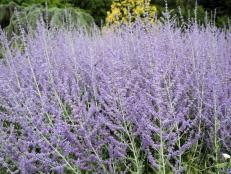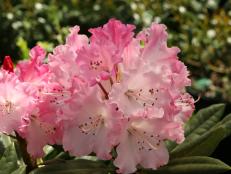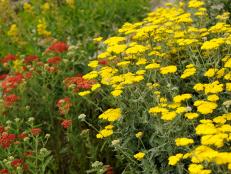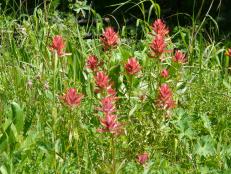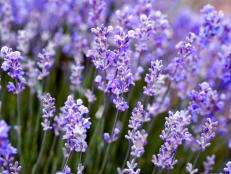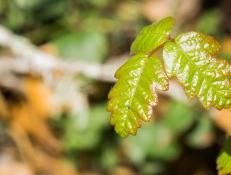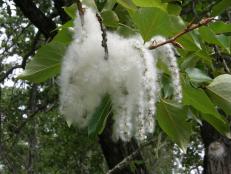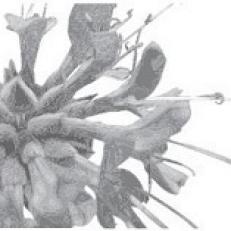Cutting-Edge Irrigation Makes Possible Landscaping in Mojave Desert
Sage Design Studios created a lush, showcase-worthy Southwestern landscape using integrated terraces and drought-tolerant plants.

Jonathan Spears, ASLA

What did your clients want?
The purpose of the New American Home (NAH) from a landscape architectural approach is to showcase the latest cutting-edge irrigation and lighting technology, along with a bold planting style that embraces the harsh Mojave Desert climate while complementing the architectural design.
What was your biggest obstacle?

Jonathan Spears, ASLA
With so many microclimates on the property, plant species and their groupings had to be specific to their immediate surroundings. The site ranges from full exposure to all-day summer sun to shaded canyon-like ravines. Personalized plant palettes were designated for each area, giving each space a unique yet relative appearance. We lost some variegated smooth agave to a February frost, which could have been avoided if they’d been planted earlier in the fall.
How did you design the landscaping?
We maximize the conditions and design restrictions of every site, and work to complement the elements, not compete with them. In respect to the modular composition of the structure, plantings should represent the same rhythm throughout the exterior. The cantilevered design of rooflines over patios and sunrooms allows for light to penetrate the structure while keeping heat out. Shade trees with their broad canopies and cooling evapotranspirative qualities assist in cooling these spaces.
What’s your favorite feature?
The amazing front entry is the epitome of design with purpose. We created it out of a very steep, shallow space. By incorporating directional changes, a cohesive palette of materials and properly proportioned landscape areas with iconic plantings, this residence introduces the guest in a provocative and inviting manner.
Why did you use the gabion wall to complement the house?

Jonathan Spears, ASLA
The gabion wall’s inherent strength and texture act as a segue between structure and landscape. It is a harbinger to the water rill just inside the front courtyard door that runs along the entry path, through the foyer and into the backyard.
How does your exterior design complement the home?
I feel the landscape must directly respond to the structure for a successful execution of the site as a whole. It is crucial to the success of the project.
How did you choose the drought-resistant plants used?

Jonathan Spears, ASLA
There are so many options available that don’t require the intense attention and resources of turf grasses. Ornamental grasses are a passion of mine: no known pests, low water use, color, color, color. They have seed heads that are so beautiful to watch as they sway in the slightest breeze. The heights vary from mere inches to well over 10’ tall; they require about as much maintenance as a cactus. The only issue is the dormant season wasn’t an appropriate fit for this project. Therefore we mainly relied on species that have a perennial track record of green, green, green.
How did you select the different-colored rocks?
The rock mulches were selected to most closely match the house veneers, surfaces and textures. Most were locally sourced except for the Mexican beach pebble. Caution should be exercised when choosing mulches around herbaceous plantings. Cobbles tend to crush and limit the expansion of grasses and other soft materials. Therefore it is better to specify either a wood mulch, if appropriate, or a small (3/8”-diameter) river rock mulch.
What “hidden gems” are in your design?
I personally love the boutique garden area between the library and casita. We had fun with this area incorporating the site’s only curvilinear element. Inspiration came from a ‘60s-style ashtray design. It is an anomaly that causes pause. I am always intrigued by enigmas that stand out. It gives one an opportunity to reflect.









