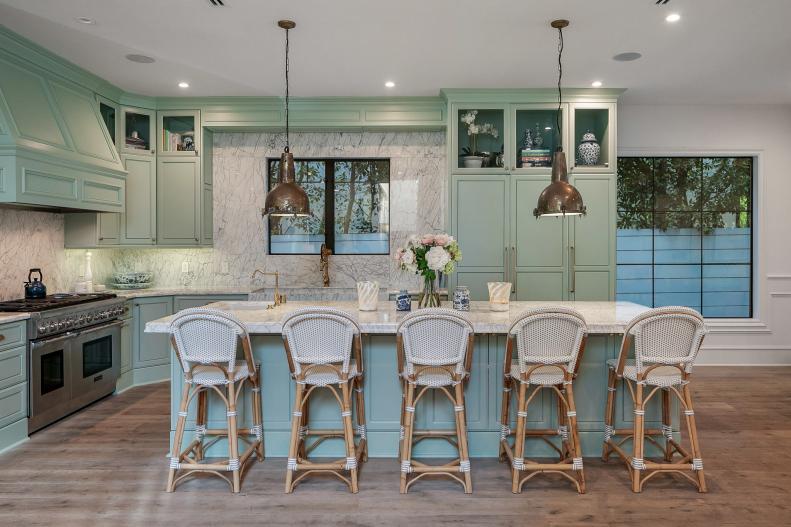1 / 30
From:
Deasy Penner Podley
Green Cottage Chef Kitchen With White Barstools
The cabinets' light green is a happy surprise in the open plan kitchen, pairing beautifully with the room's marble walls and oak floors. The large island, which can seat at least five, is ideal for casual hangouts.









