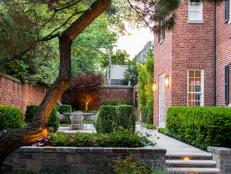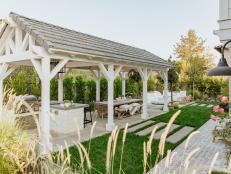1 / 11
Photo: Rosemary Fletcher Photography.
From:
Nilsen Landscape Design.
Overhead View of Garden to the Southwest
In this view from the home's second floor, you get a great sense of the geometry of the garden. The circular paver pathway that connects the driveway and garden gate to the patio area, the chessboard in the corner, and the rear gravel pathway that connects the back corner with the vegetable garden.








