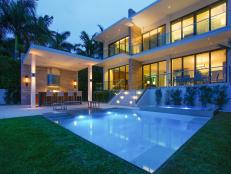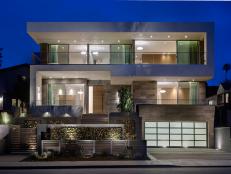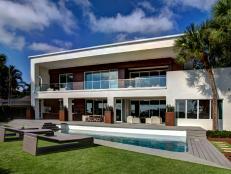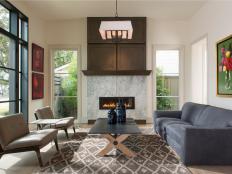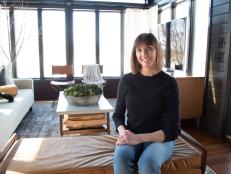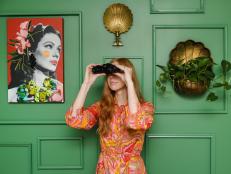1 / 20
Photo: Charles Davis Smith.
From:
Matt Fajkus Architecture.
Walkway and Planters
This home is perched on a gentle hill and offers beautiful vantage points of mountains and rolling landscapes. A walkway meanders its way between garden beds and planters from the street to the front door.







