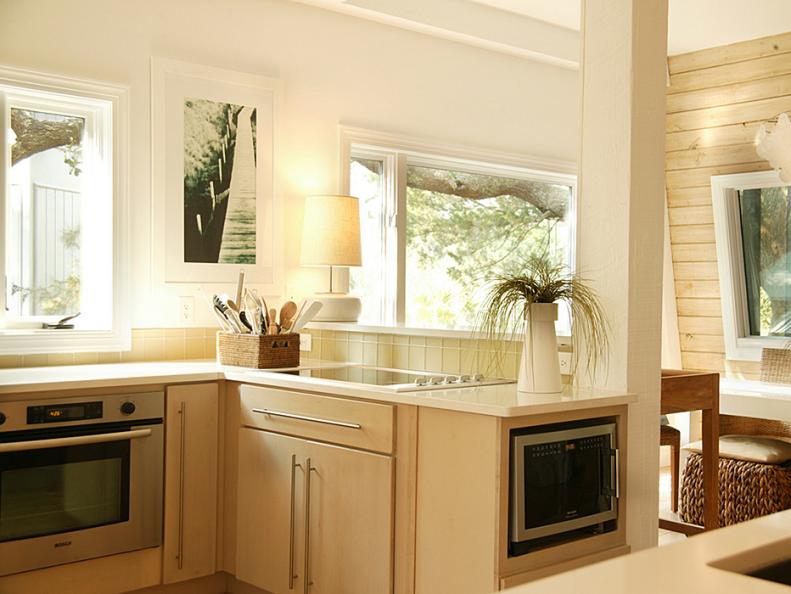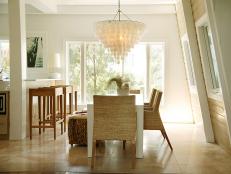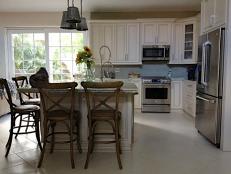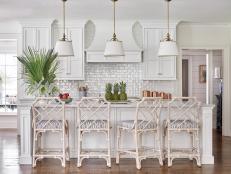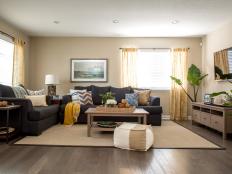1 / 6
From:
Beachfront Bargain Hunt
Free-Flowing Kitchen
Designer Lisa Sherry's floor plan opened up walls that formerly separated the kitchen and dining spaces.






