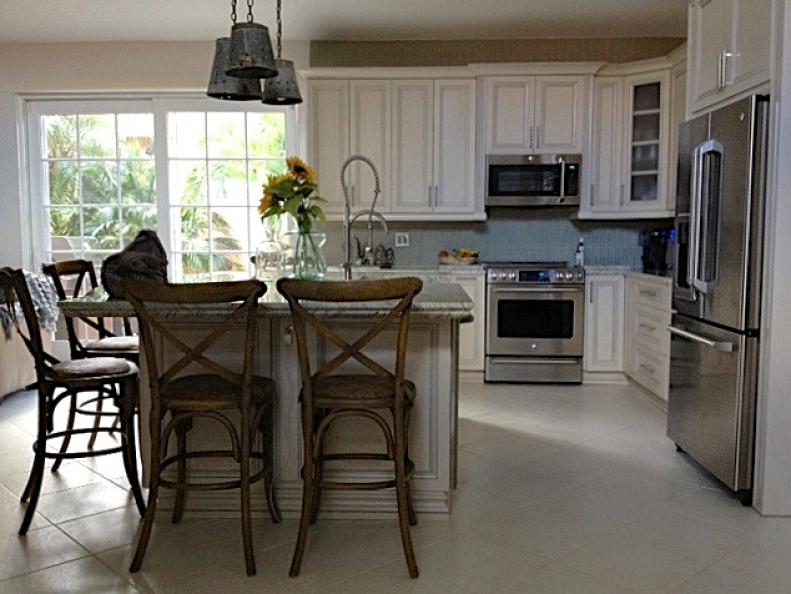1 / 10
From:
Kerry Fidler
Island Living
At 7’6” x 5’9” the large white river granite-topped kitchen island is the hub between the outdoor dining area and formal dining room. It gets used all day long. The clients fell in love with this particular variety and purchased eight slabs to disperse throughout the remodel.









