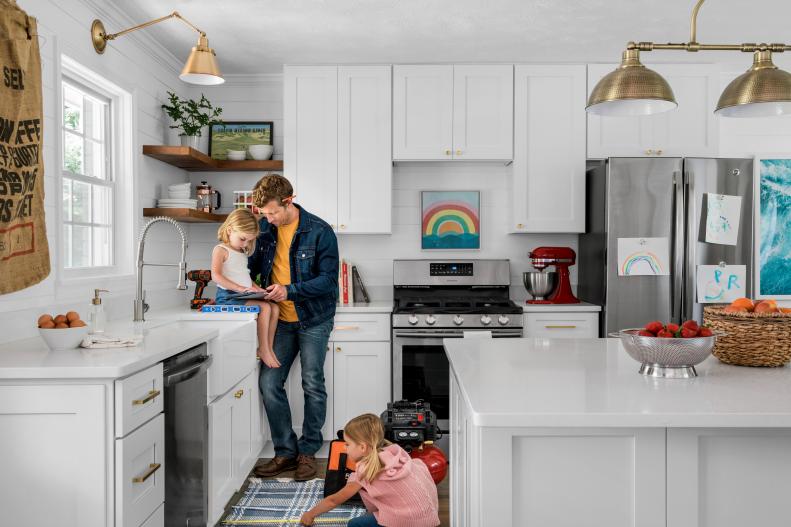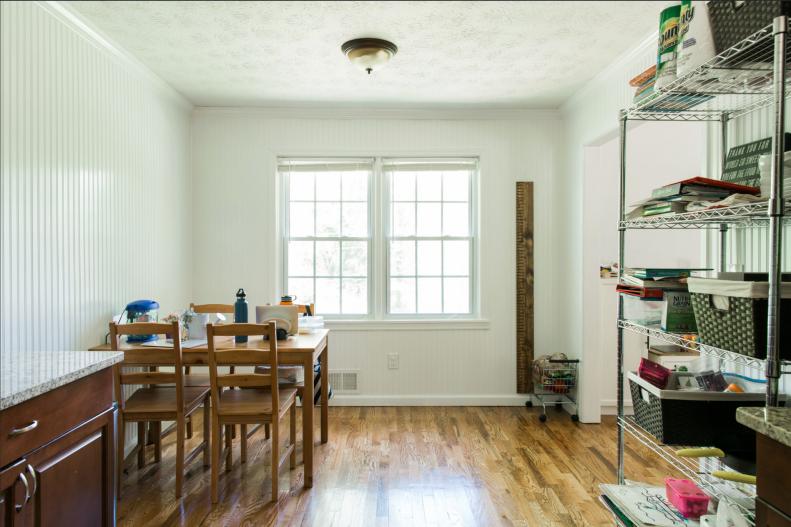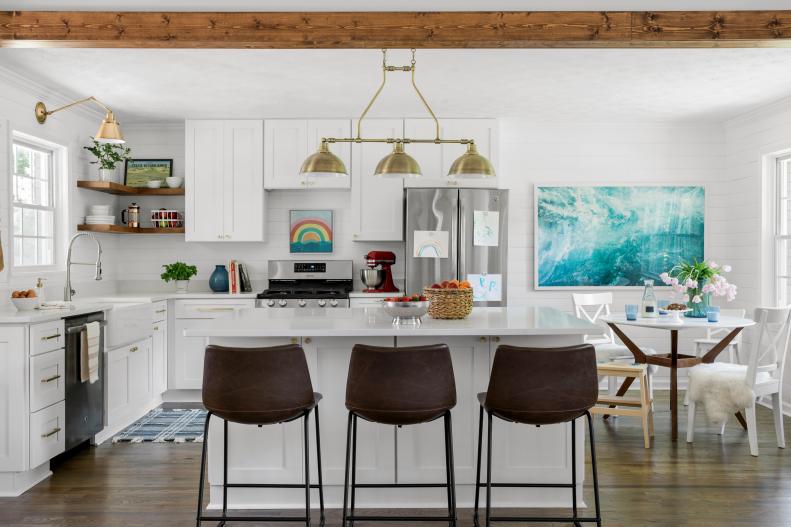1 / 18
Photo: Rustic White Photography
Budget Kitchen Remodel
Photographer Robert Peterson renovated the kitchen of his own 1970s Atlanta ranch with a modest budget of under $15,000. Robert's had a crash course in renovation as the photographer of HGTV Dream Home, HGTV Smart Home and HGTV Urban Oasis, among many other home renovation projects. Daughters Grace and River are always there to lend a hand.









