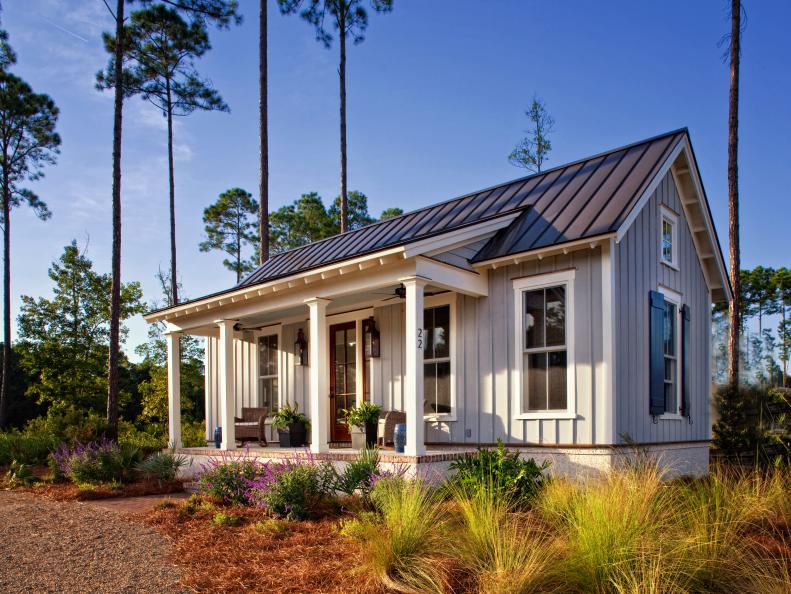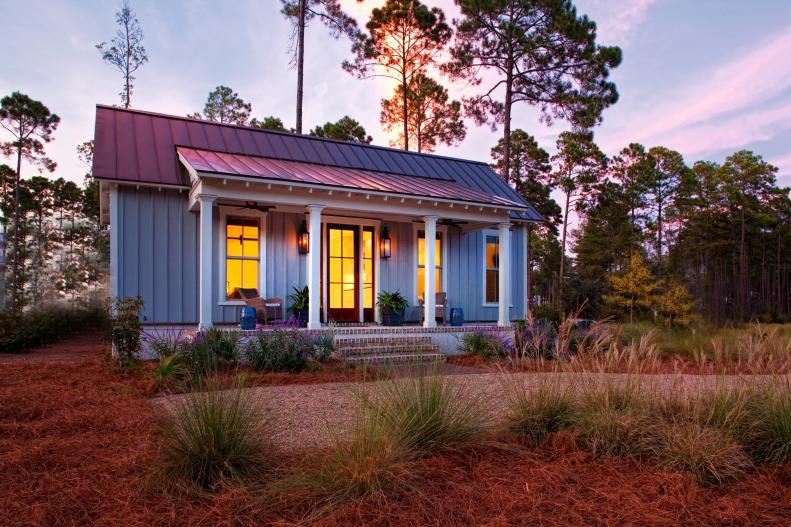1 / 9
Photo: John McManus.
From:
Lisa Furey.
Small Low Country Cottage With Farmhouse Feel
Designer Lisa Furey's challenge was to design and build a 690-square-foot low country cottage that would include a kitchen, laundry area, bedroom and workspace as well as outdoor space. Board and batten siding, a standing seam metal roof and board and batten composite shutters — all weather-proof choices — give the exterior a farmhouse feel.









