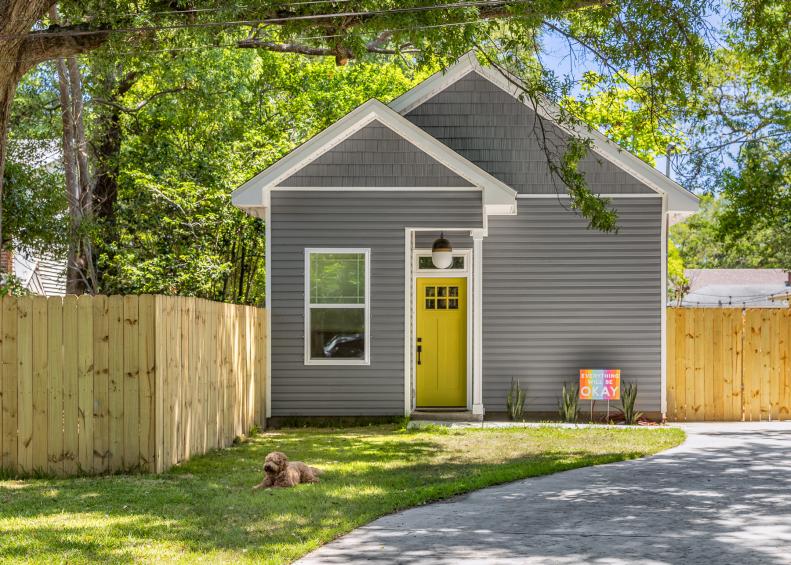1 / 18
Photo: Riegler Photography.
From:
Cheryl Kees Clendenon.
Contemporary Small Home With Gray Siding
A privacy fence wraps around the landscaped yard of this cute, contemporary tiny home. The home features dark gray siding, a modern green door and spacious concrete driveway.









