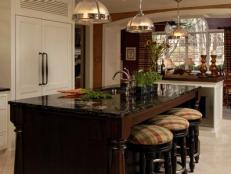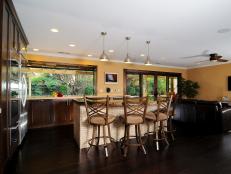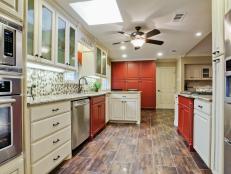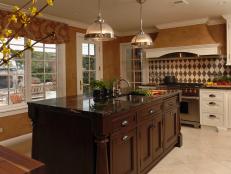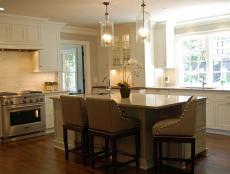1 / 5
Before: Tight Quarters
Tired of their outdated and cramped kitchen, the homeowners wanted to open up the space in order to have a kitchen where the kids can do their homework and they can all share family meals and entertain.







