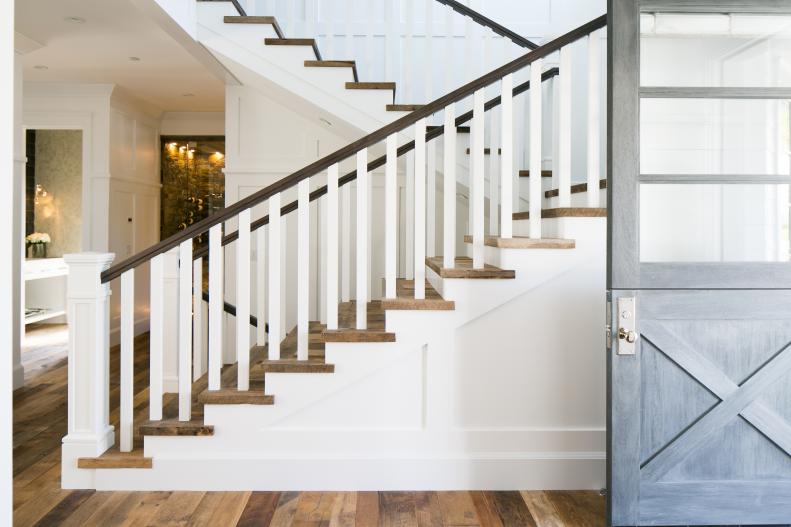1 / 30
Photo: Ryan Garvin.
From:
Brooke Wagner.
Country-Inspired Entry
With reclaimed wood floors and a weathered gray Dutch door, this entry boasts a rustic, country-inspired feel. Beautiful white moulding on the walls and staircase adds a touch of classic elegance.









