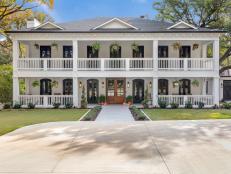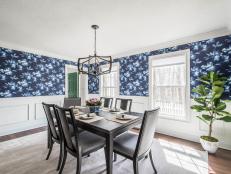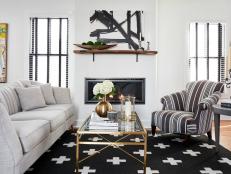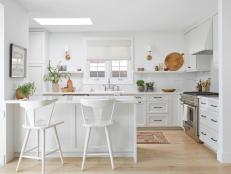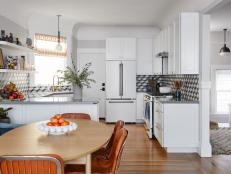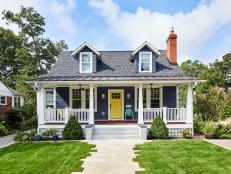1 / 15
Photo: Ryan Hainey.
From:
Amy Carman Design.
Bright Kitchen Features a Blue Island and Marble Countertops
Sitting in the middle of this bright kitchen, a large blue island is topped with marble countertops and houses leather barstools that create the perfect dining spot. Classic cabinets with chrome hardware line the space, giving the renovated room an updated look while maintaining its traditional charm.







