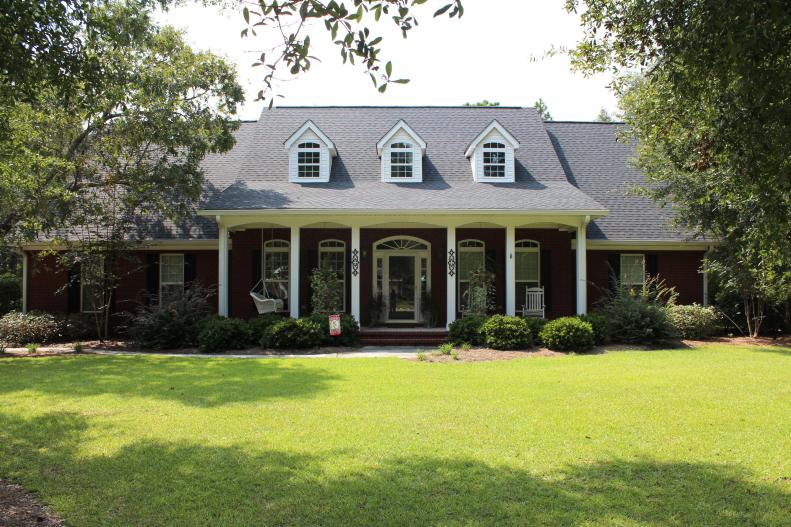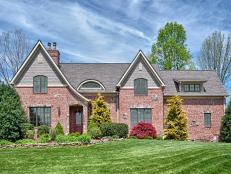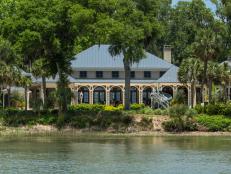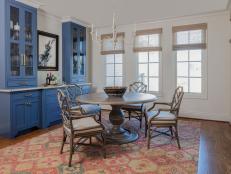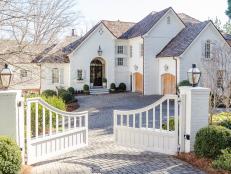1 / 13
Photo: ERA Hirsch Real Estate Team
Exterior
ERA agent Patricia Hirsch was able to fulfill almost every want on her client's wish list. They wanted a home in an established neighborhood surrounded by mature trees. This brick traditional did the trick.






