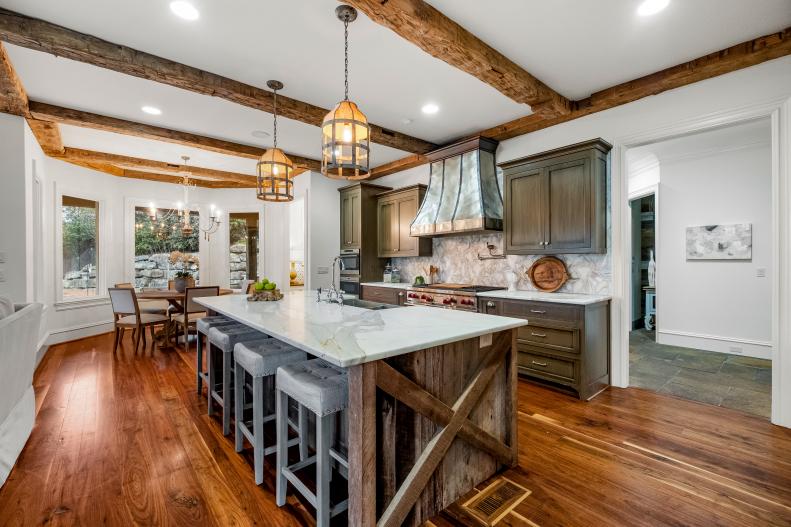1 / 21
Photo: ARC Realty. a member of Leading Real Estate Companies of the World.
From:
ARC Realty and Leading Real Estate Companies of the World®.
Rustic Island for Contemporary Kitchen
The open concept kitchen features a central island of reclaimed barnwood topped in marble, with bar seating on one side and a large farmhouse sink on the other. A cozy breakfast area enjoys the light of a bay window and views of one of the water features outside.









