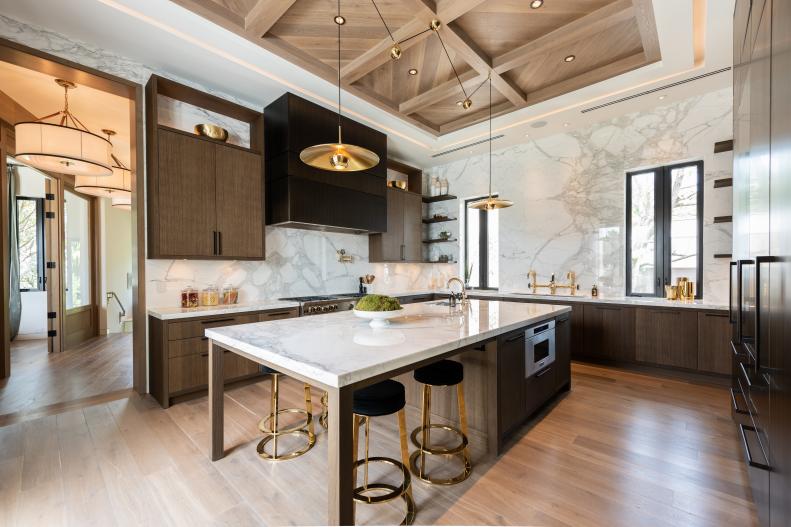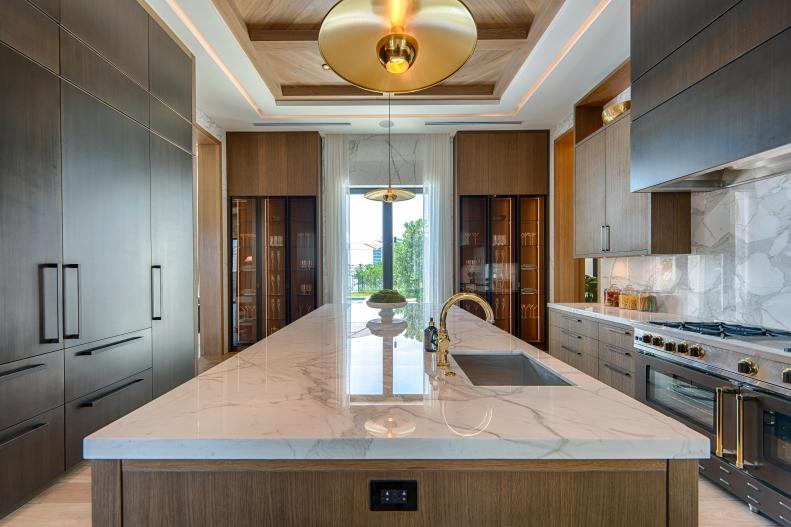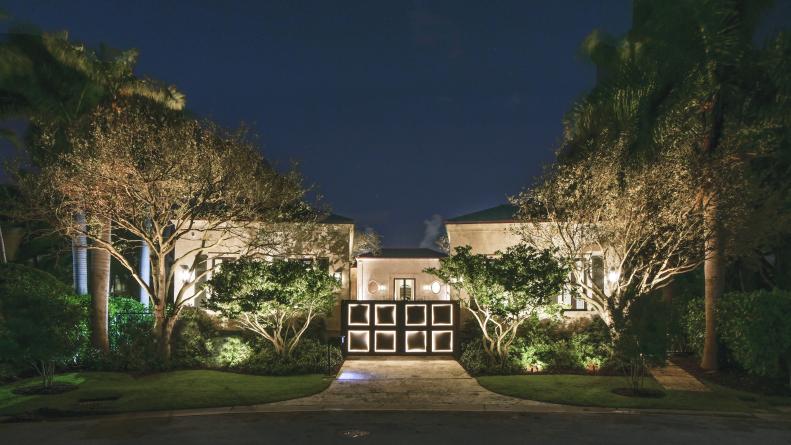1 / 21
Photo: EWM Realty International, a member of Luxury Portfolio International.
From:
EWM Realty International and Luxury Portfolio International®.
Showstopper Kitchen in Black and Bronze
Etched marble walls, countertops and island are gorgeous in this chef's kitchen. Bronze fixtures and decor pop against the black range hood and stools.









