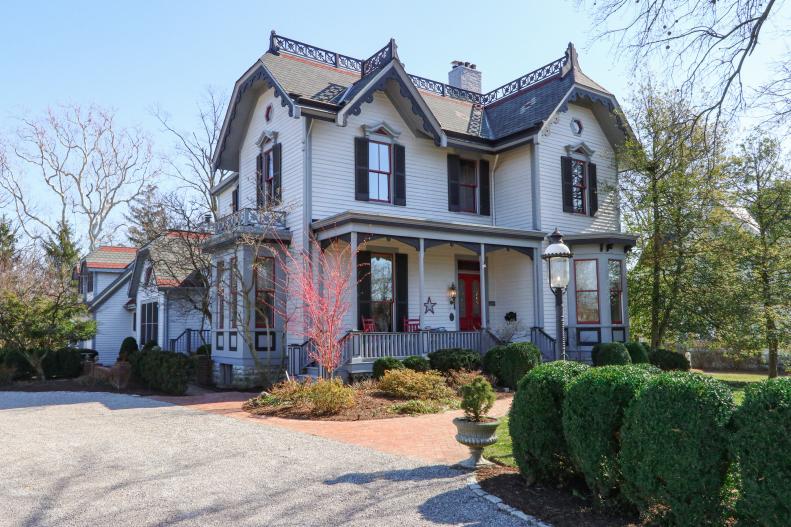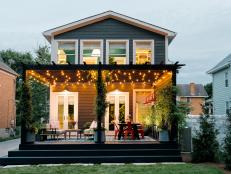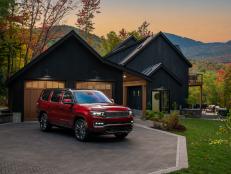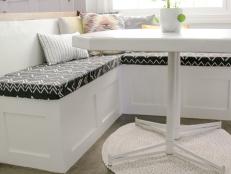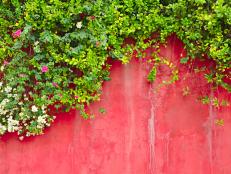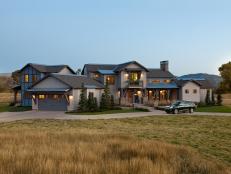1 / 21
Photo: Sibcy Cline Realtors, a member of Luxury Portfolio International.
From:
Sibcy Cline Realtors and Luxury Portfolio International®.
Restored Victorian Home Exterior
Restored Victorian home with four bedrooms and three baths inside. The front entrance features a circle drive and pleasant landscaping with a classic white exterior and red front door.






