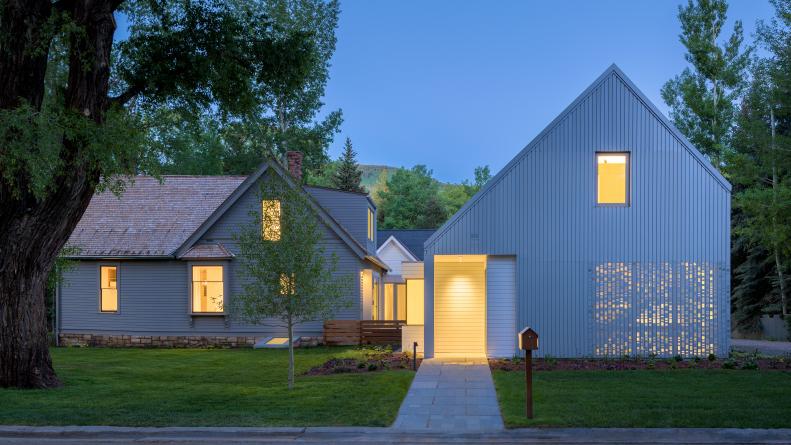1 / 18
Photo: Draper White
Perfect Harmony
When a music-loving family in Aspen, Colorado, decided to add a modern guest house to their Victorian home, they turned to CCY Architects to design the Music Box, a space where they could hold music recitals and host overnight guests. The addition was designed to coexist with the original 1880s Victorian on the left; combined, the homeowners dub this the Victorian Music Box.









