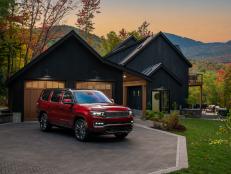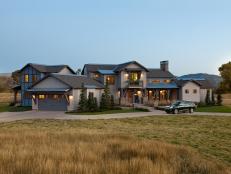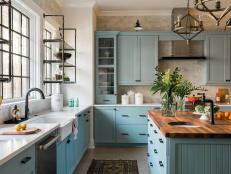1 / 16
Photo: Heritage Texas Properties, a member of Luxury Portfolio International.
From:
Heritage Texas Properties and Luxury Portfolio International®.
Transitional Kitchen Boasts Built-In Wall Oven, Sleek Range
Light walls, a gray marble backsplash and dark wood floors create such a chic color palette in this open plan kitchen. In addition to a built-in wall oven, this space boasts a Bertazzoni Itlia range complete with an elegant, ornamental hood.












