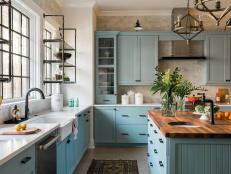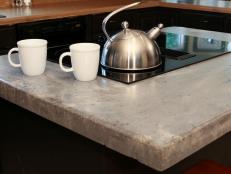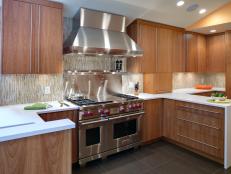1 / 20
Photo: ReeceNichols Real Estate, a member of Luxury Portfolio International.
From:
ReeceNichols Real Estate and Luxury Portfolio International®.
White Custom Cabinetry for Transitional Kitchen
Exposed brick serves as backsplash for the La Cornue range in the home's gourmet kitchen. Hand-hewn ceiling beams complement wide-plank hardwood floors, and white custom cabinetry with Krystallo quartzite countertops maintain contemporary lines and brightness in the space.












