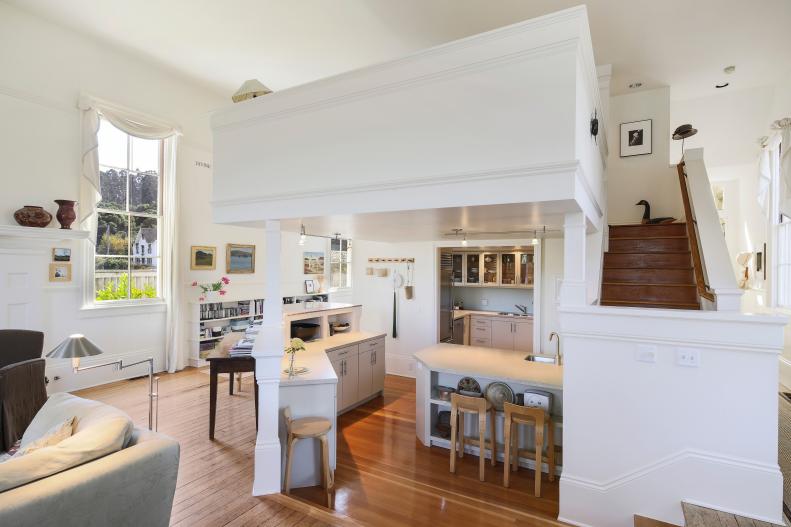1 / 13
Photo: McGuire Real Estate, a member of Luxury Portfolio International.
From:
McGuire Real Estate.
Central California Farm House on 57-Acre Estate
Built in 1879, this inviting Bolinas, Calif., farm house sits on a 57-acre estate located near the Point Reyes National Seashore north of San Francisco.









