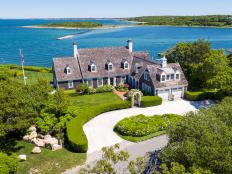1 / 22
Photo: Robert Paul Properties, a member of Luxury Portfolio International.
From:
Robert Paul Properties.
Cape Cod Masterpiece in Dartmouth, Mass.
At the tip of Mishaum Point, above Massachusetts’ Buzzards Bay, celebrated architect Robert A.M. Stern created a masterpiece that is perfectly situated with 270-degree ocean views.







