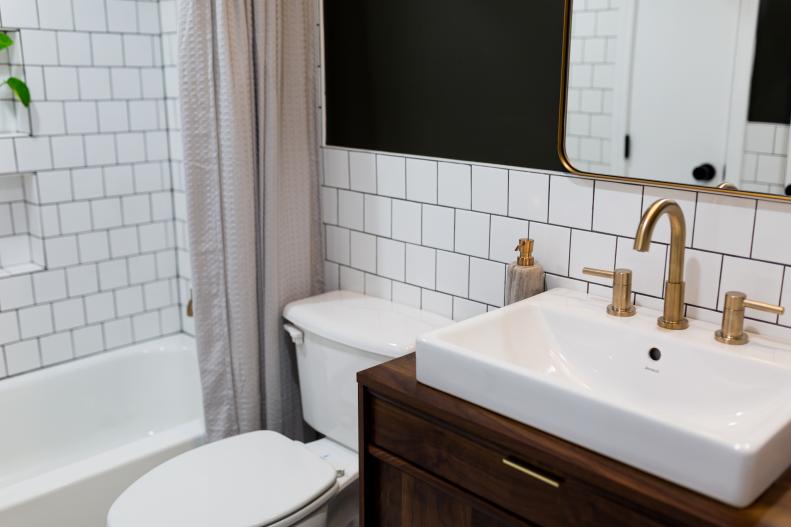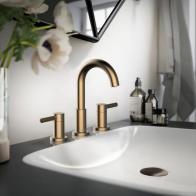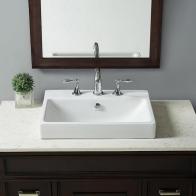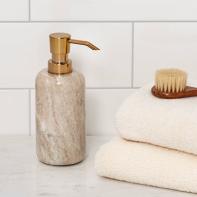1 / 22
Photo: Kamron Sanders
Before: Cramped and Nondescript
Before the renovation, this small, windowless bathroom was dark, dingy and overall outdated. The low ceilings and insufficient light fixtures caused the bathroom to feel even smaller than it was, while a long-broken exhaust fan resulted in excess moisture and poor air quality.













