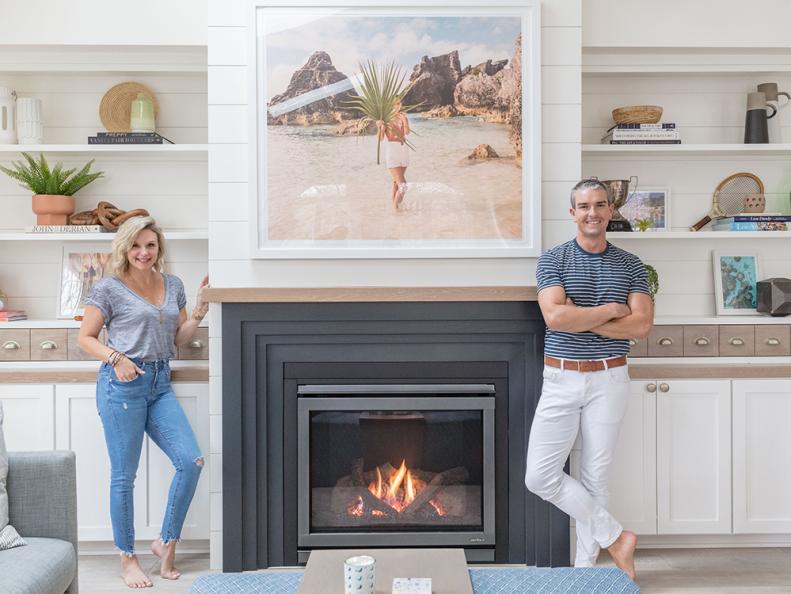The House
Step inside photographer Gray Malin’s vacation home and you’ll think you’re somewhere on the west coast. The beachy blue hues and airy ambiance ooze coastal charm, but not in a kitschy way — designer Kate Lester made sure of that.
Plot twist: You’re actually in a house nestled beside Lake Michigan. And if you look closely, you’ll start to see the woven carpets and vintage accessories that make this coastal-inspired space personal, casual and homey — an escape from Gray and his family's more formal, actual west coast home in Los Angeles. Kate focused on texture, color and sophistication, but also livability and durability. Gray and his husband Jeff have young twins and wanted to use the house as a gathering space for family and friends; keeping it functional was key.
So, an escape the house truly is. It features an open floor plan, a porch facing the lake and designs that reflect Gray and Jeff’s interests and personalities. And of course, Gray’s coastal-cool photography — displayed throughout the house — pulls it all together.














