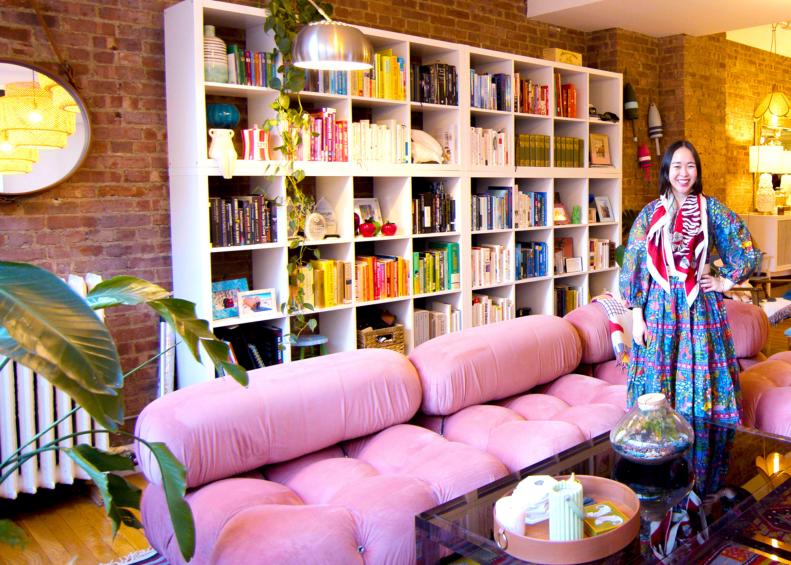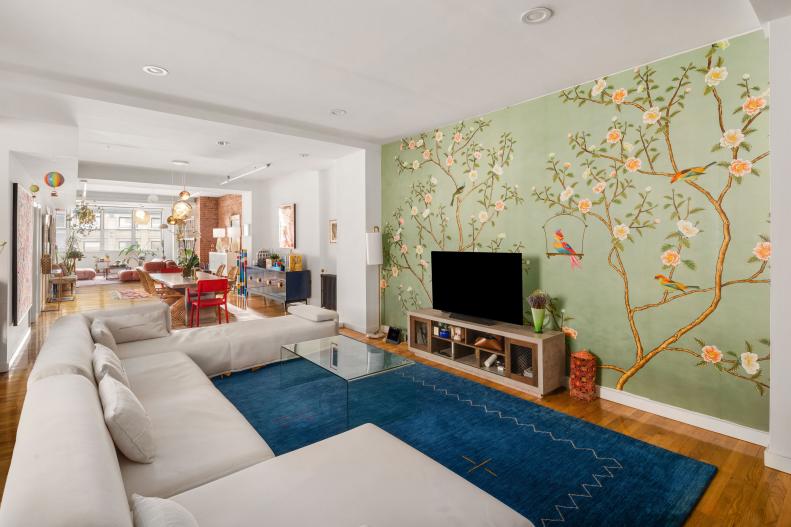1 / 12
Photo: Michelle Pham
A Bold and Colorful Influencer's Loft
Meet Michelle Pham, a design influencer with a stunning home who is also chief of staff, strategy and operations for social media giant TikTok. Almost two years ago Michelle and her boyfriend, Ashkay, moved into a sprawling, 2,000-square-foot apartment in Manhattan’s Flatiron district. Since then, her decorating process has entertained millions, offered up in installments on Michelle’s TikTok account @iammichellepham.









