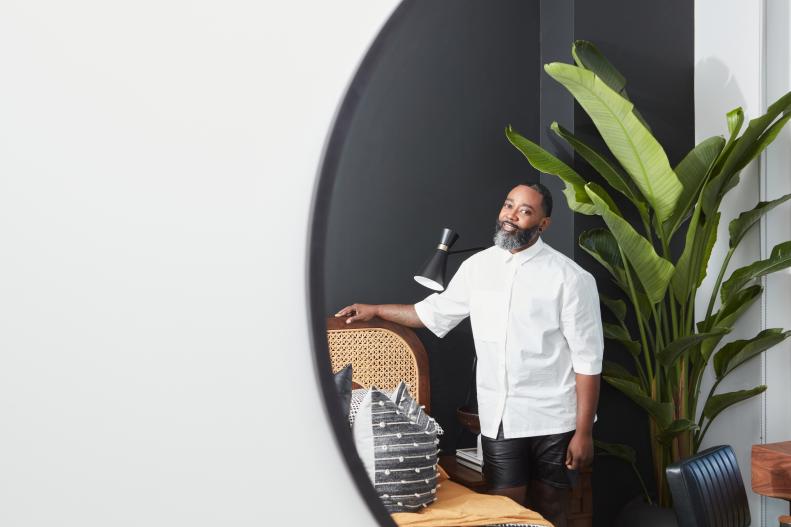1 / 12
Photo: Alvin Wayne
Traveling in Style
Interior designer Alvin Wayne has the kind of style that travels well. After starting with a degree from Florida A&M University, Alvin went on to study interior design at the Savannah College of Art and Design's Atlanta campus, before taking his talents to Texas. Now, after two years in Brooklyn, Wayne has made a new home in Long Island City, in an 800-square-foot new-build apartment perfect for a life on-the-go.









